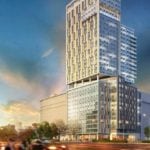Bryan Cave
The reception area of Bryan Cave was designed with a palette of greys to match the exposed concrete of the base building. Polished materials were chosen to reflect as much light as possible due to the fact that although there is floor-to-ceiling glazing, the building is in close proximity to its neighbours and this restricts the natural light available. The bold blue colour was chosen to complement the primary colours of the base building and provide a strong focal point to the reception area. HLW assisted in sourcing art that would work with the aesthetics of the space. Around the corner from the Business Centre is a suite of Meeting Rooms in various sizes and capable of different configurations. Audio visual screens are hidden behind glass to provide a sleek finish to the rooms. Layered manifestation film is used to protect the privacy of the clients and HLW designed the ‘roman numeral’ stainless steel signage. Directly across a dedicated Business Centre was planned to allow visiting clients to work and print out documents as required. The client wanted a direct connection from the attorney office floor on Level 7 to the meeting suite on Level 6. HLW designed an elegant spiral staircase that was combined with the Law Library.
Date: August 29, 2016













