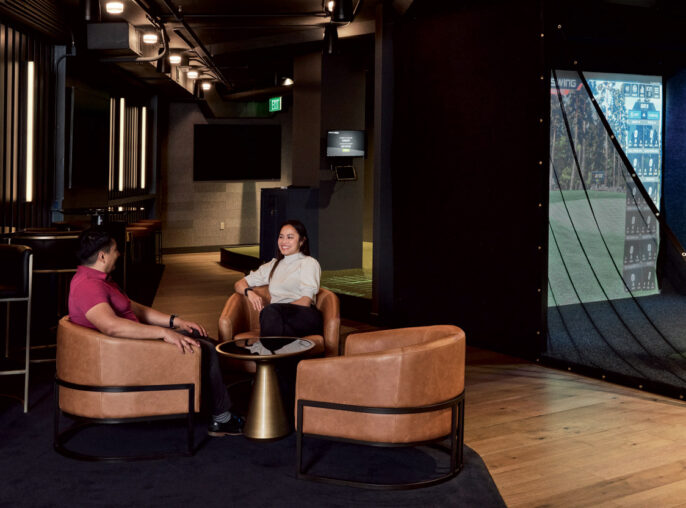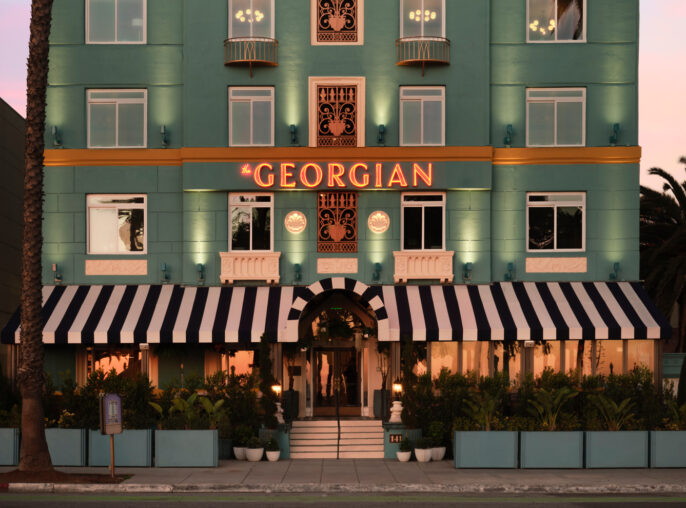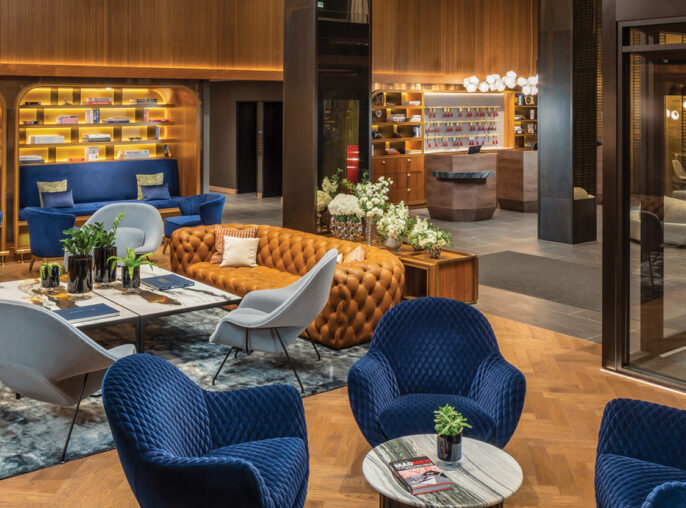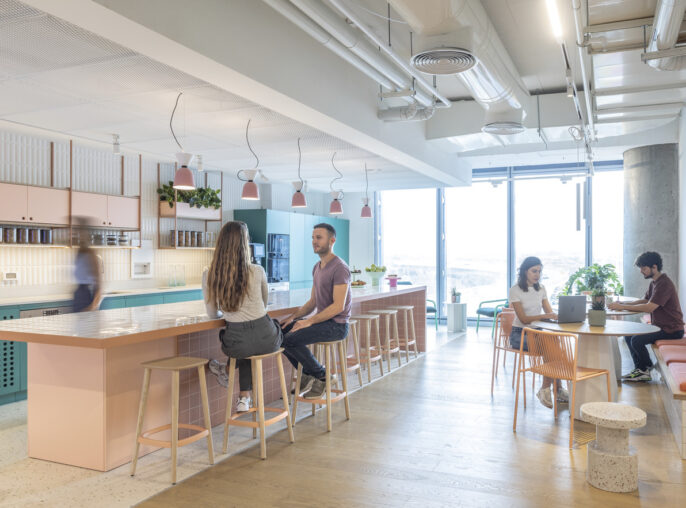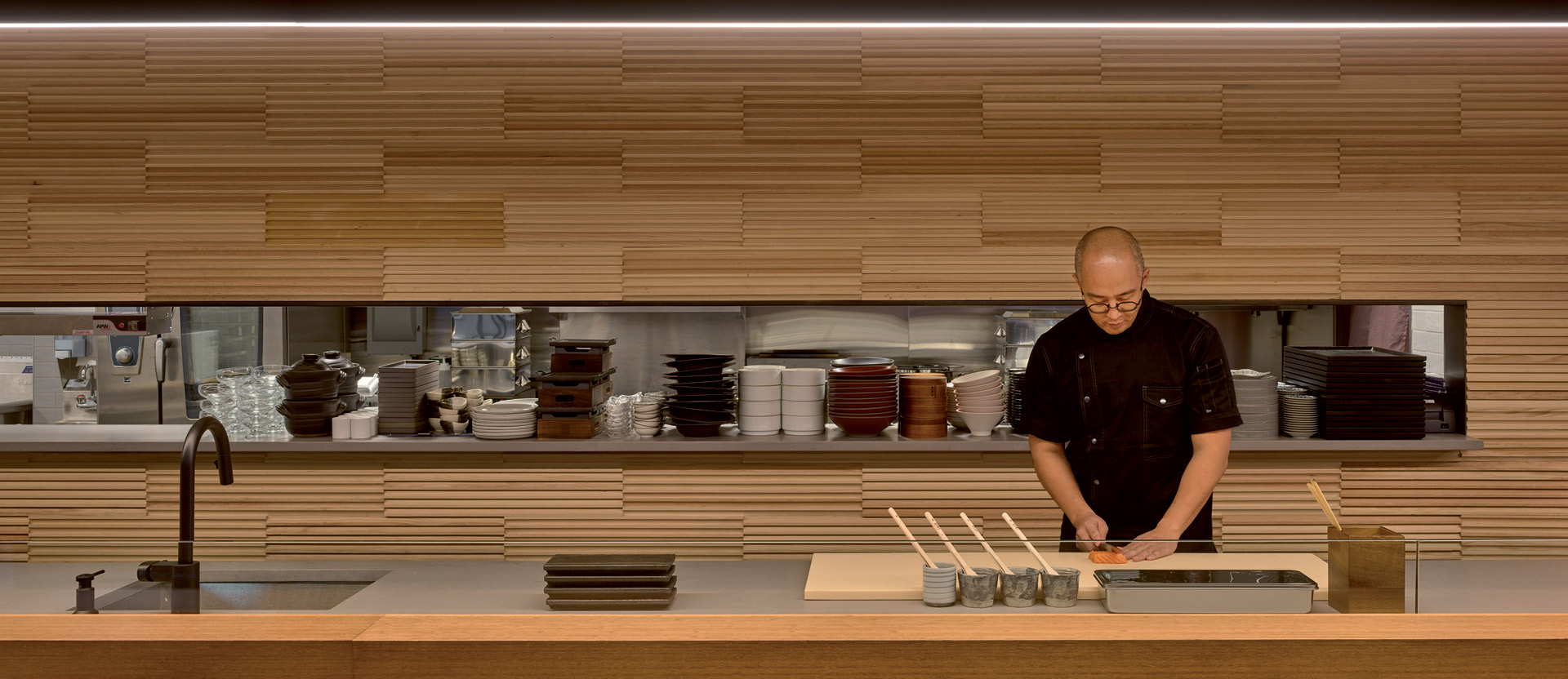
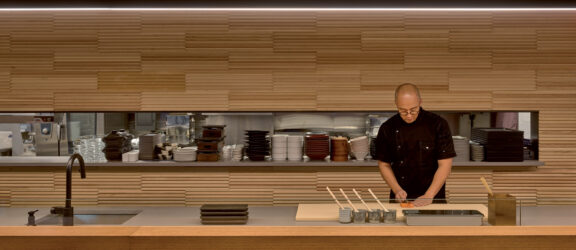
DOMODOMO
This Beautiful, Minimalist Restaurant Promises a Taste of Japan in Jersey City.

DOMODOMO, renowned for its innovative Asian cuisine, partnered with HLW to bring its distinctive dining experience to Jersey City’s URBY Harborside Tower. Spanning 7,000 sf, the new space mirrors the NYC location in Soho, with an elegant interior and minimalistic design that emphasizes natural materials like wood, concrete, and stone. Collaborating closely with owner Jae Park, HLW has successfully extended DOMODOMO’s presence, ensuring the new restaurant reflects the brand’s commitment to quality, creativity, and an ambiance that complements its culinary artistry.
An elegant interior that is a seamless extension of the restaurant’s Soho location.
Strategic use of minimalistic design, emphasizing natural materials for a refined dining atmosphere.
Collaborative effort with owner Jae Park to maintain brand consistency across locations.



