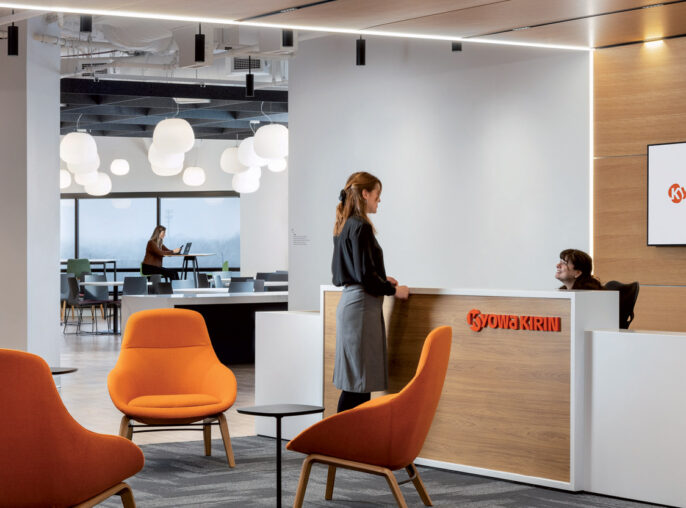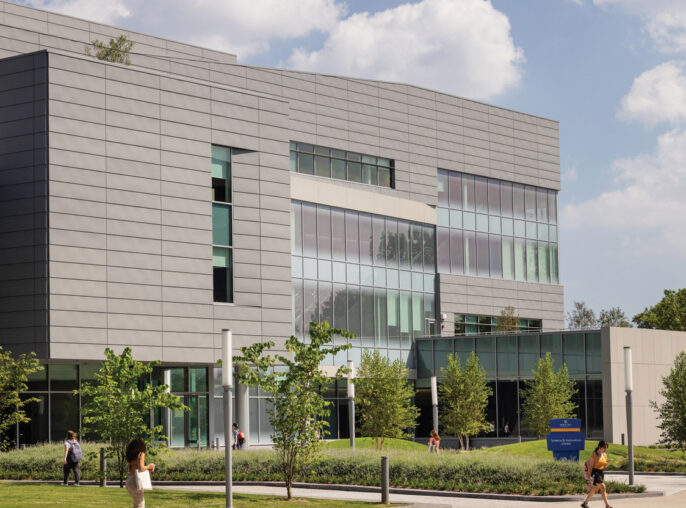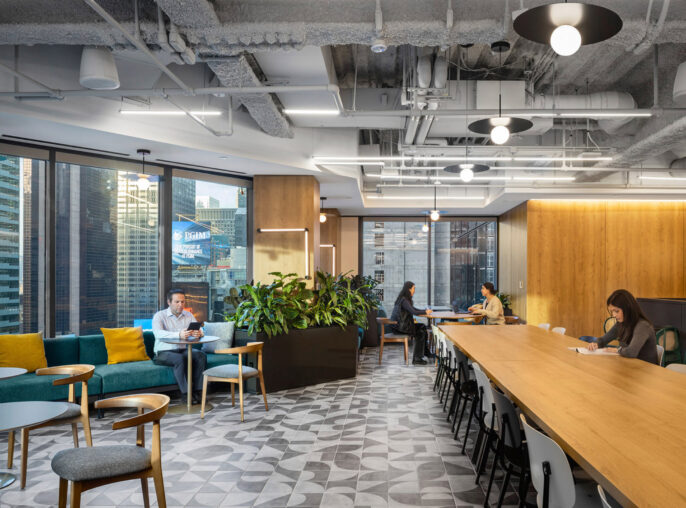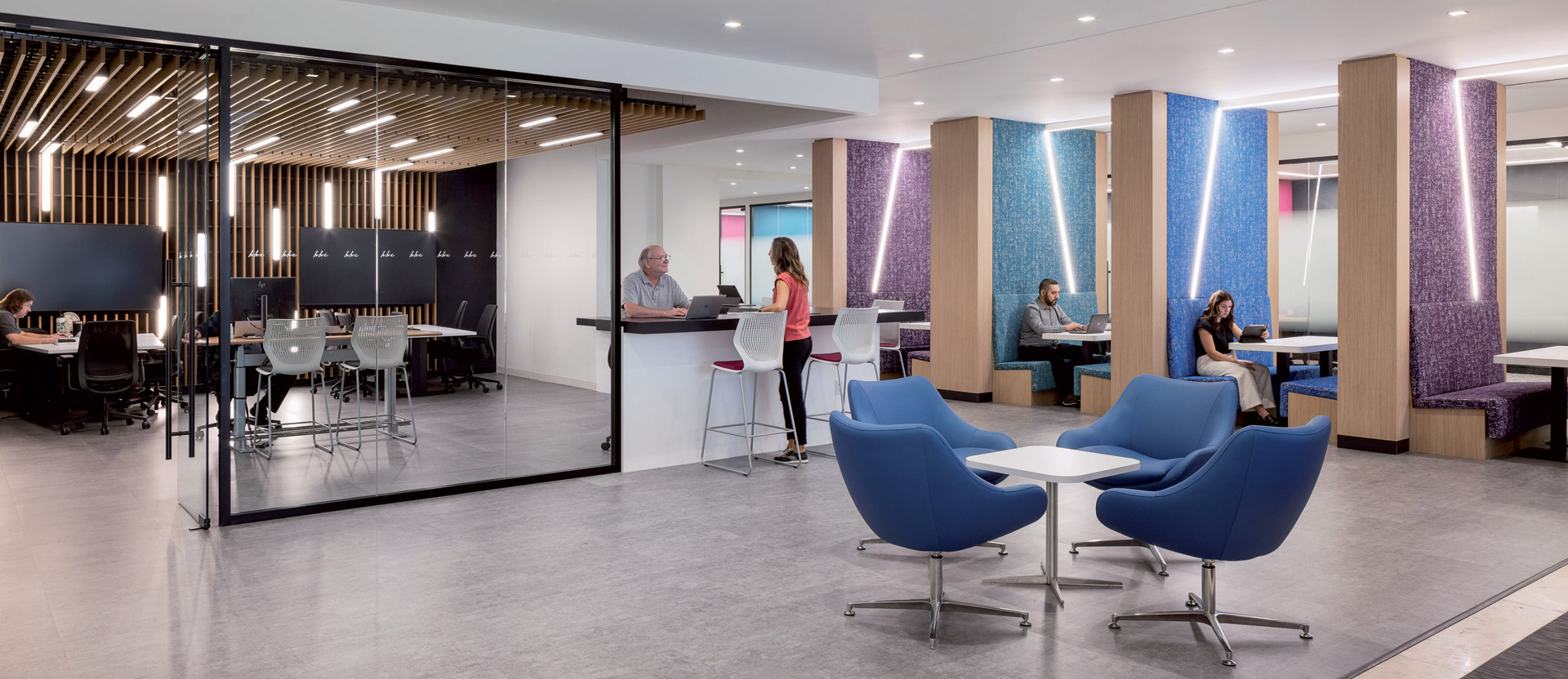
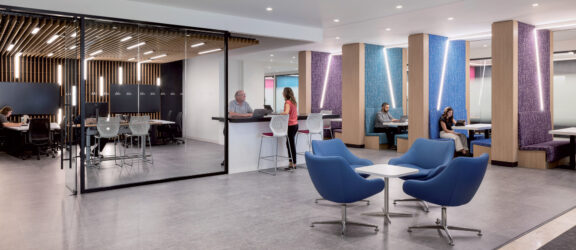
Eisai
This Project Revolutionized the Lab, Creating A Model of Wellness and Collaboration.

Eisai’s 300,000 square foot facility in Nutley, NJ underscores its commitment to health, safety, and sustainability, echoing the company’s “human health care” mission. The new space supports up to 2,000 employees with a focus on collaborative spaces, wellness, and flexibility, which have been pivotal in the post-COVID-19 landscape. The workplace features height-adjustable workstations, a café, coffee bar, Learning and Development center, and a health suite. Its design is a testament to Eisai’s dedication to its employees’ well-being and environmental responsibility.
Integration of flexible workspaces with height-adjustable surfaces for all employees.
Comprehensive amenities promoting collaboration and wellness, including a full-service café and a health and wellness suite.
Achievement of LEED Silver, WELL Health-Safety, and Fitwel 2 Stars, reflecting Eisai's commitment to sustainability and employee health.





