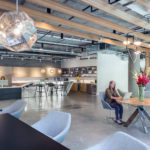Google 111 Eighth Ave 7th Floor
Strategic master planning services for our client’s northeast regional campus creatively address uses for more than two million square feet of work and production space and infrastructure. HLW is providing planning services, in addition to ongoing workplace strategy, site analysis, and related architecture and engineering design. The massive building dates from the early 1930s and was originally designed to house vehicles and freight (versus people), presenting our design team with a number of challenges, as well as opportunities.
The following innovations are specific to our client’s headquarters facility:
- NYC “grid” concept gives the 100,000 sf floorplate a cohesive, logical organization.
- Customizable workstations (in groups of 4) provide order for an open plan environment while still enabling small group collaboration.
- From huddle rooms to café meeting spaces to phone booths, employees have a diverse range of choices for where to conduct business, dependent upon the desired level of privacy and visibility.
- Reception areas, cafeterias and assembly spaces are flexible enough to allow radical shifts in programming, from public events to performances to screenings.
- The 24/7 work culture that pervades is supported by a rich array of employee amenities, including creative concepts for using food service as a means to encourage communication and collaboration.
Date: November 15, 2018














