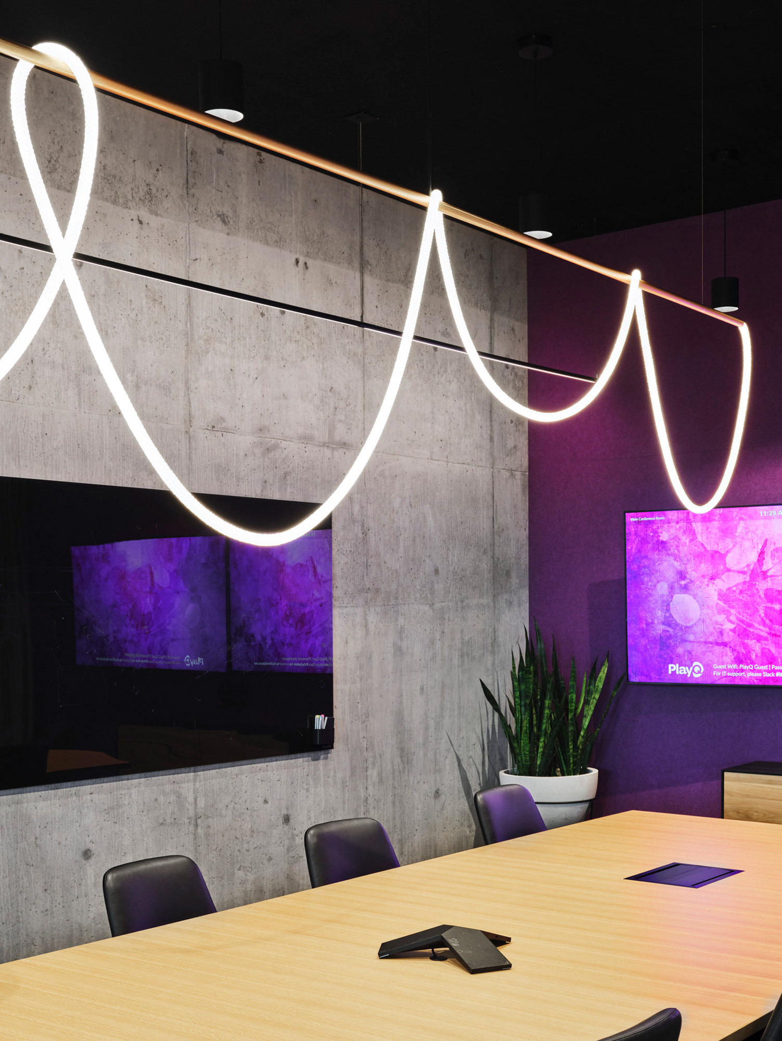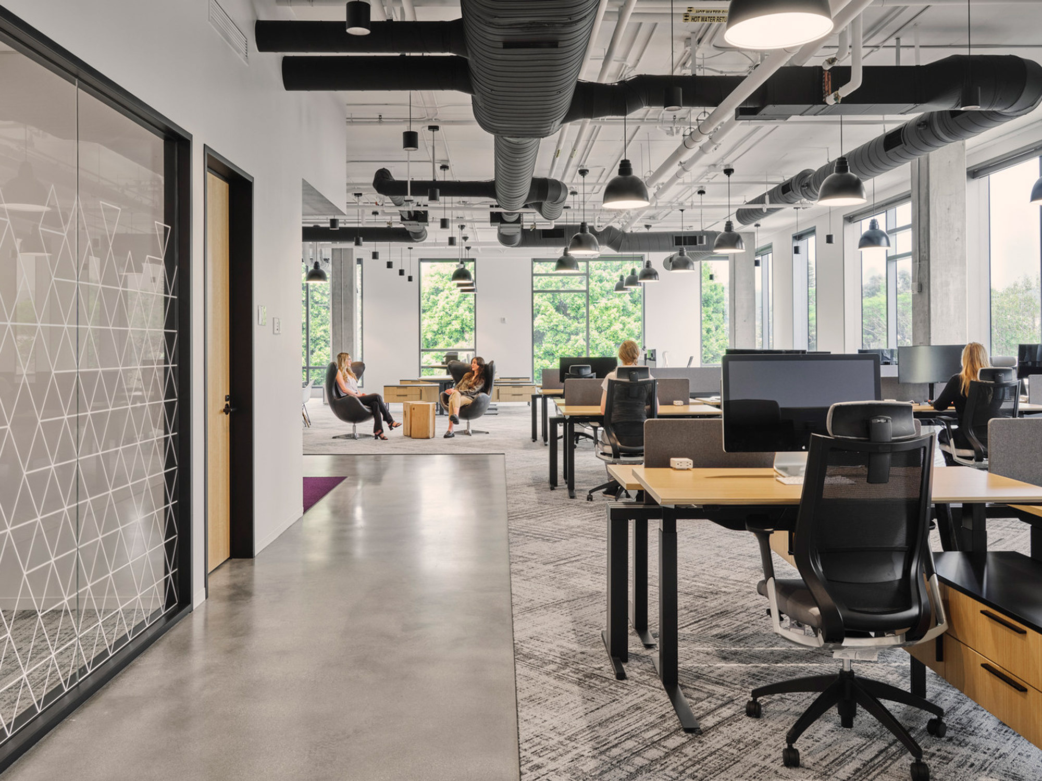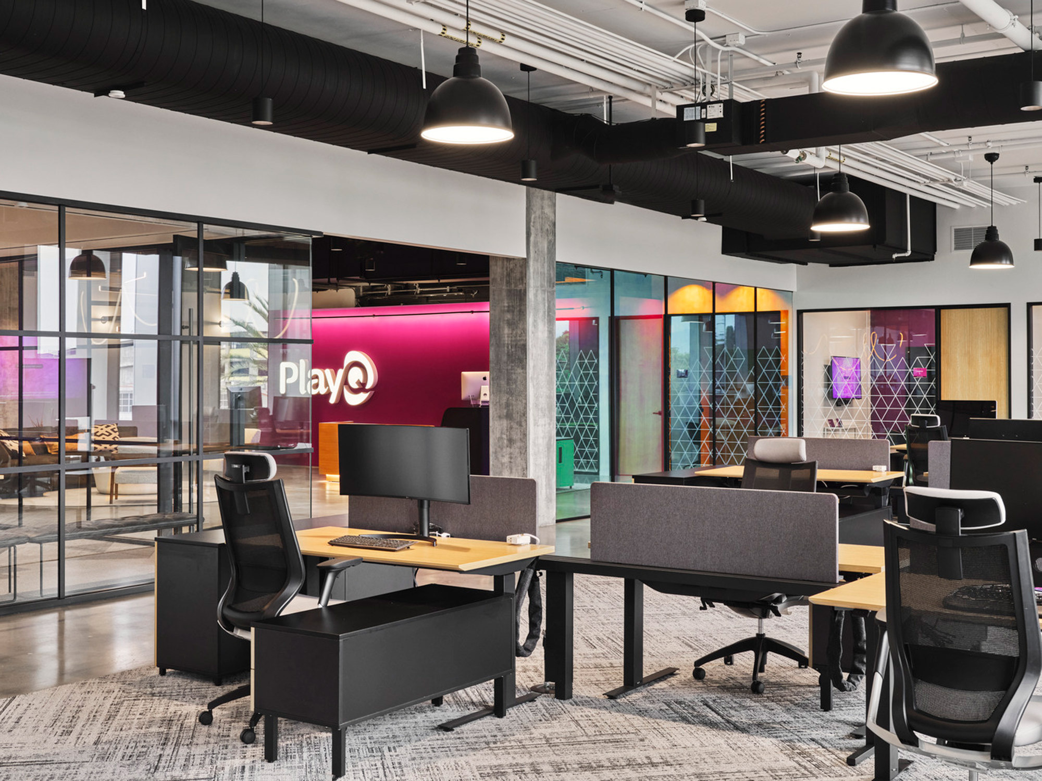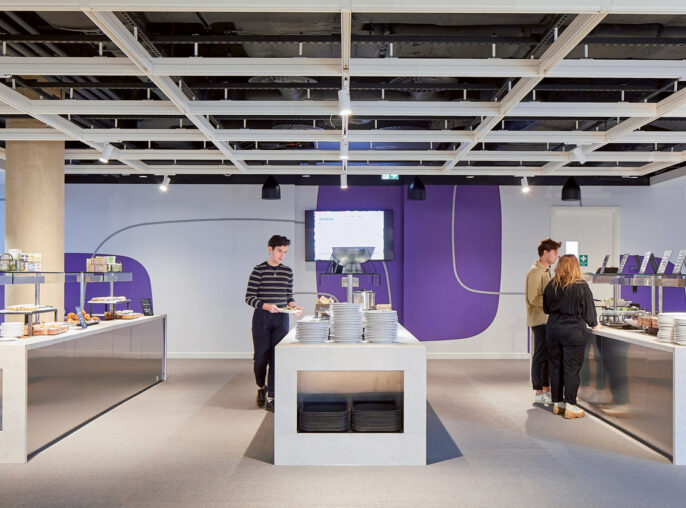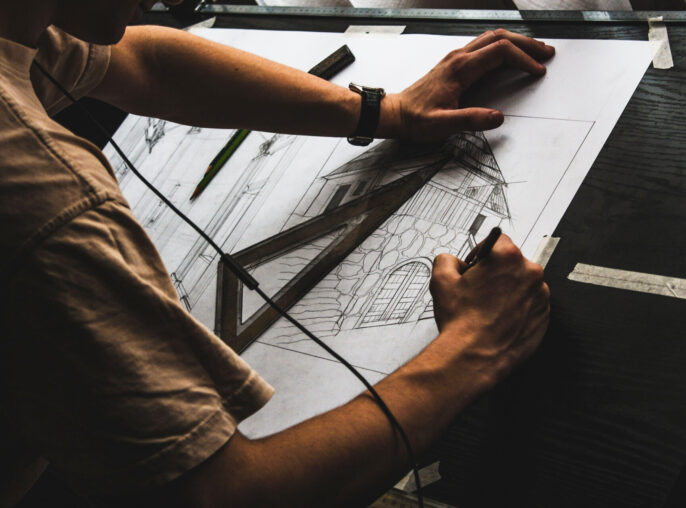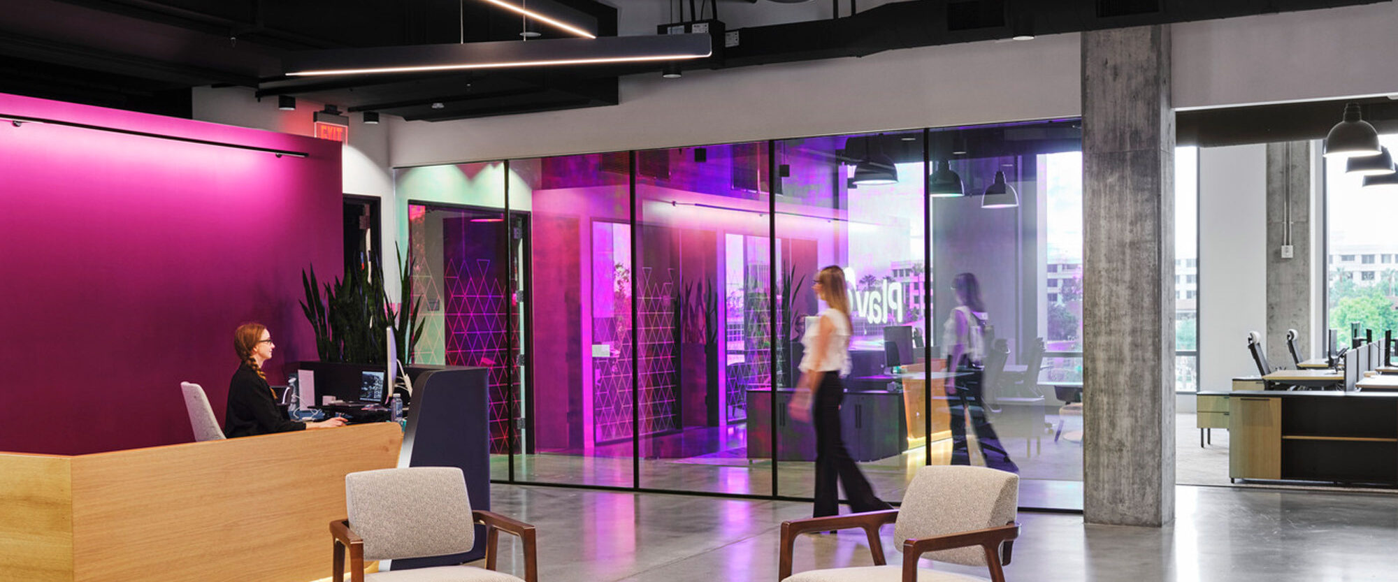
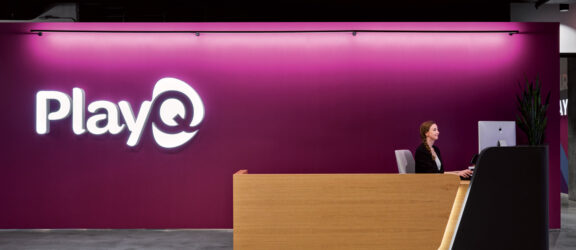
PlayQ
PlayQ's vibrant workspace blends innovative design with the gaming company’s spirited brand identity.
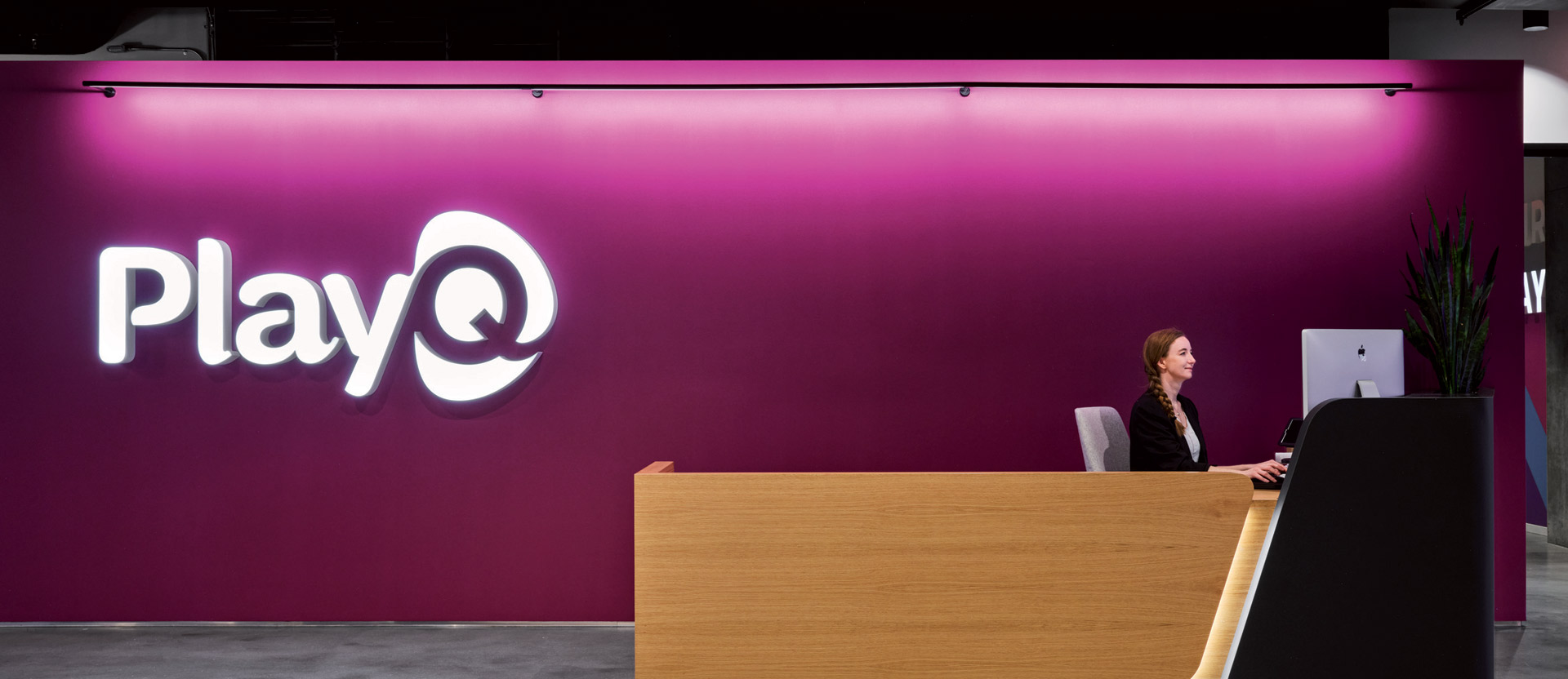
In a collaborative effort with the client’s landlord, HLW developed a 16,000-square-foot headquarters for PlayQ, a burgeoning gaming app company. The design encapsulates PlayQ’s energy and playfulness, integrating timeless aesthetics with bold pops of brand colors and distinctive branded elements, such as supergraphics, glass film decals, and a color-changing dichroic film wall. The space welcomes visitors with an open lobby that combines darker ceilings and neutral furnishings to highlight the prominent company logo and brand colors. The floor plan is organized around open office seating with strategically placed collaborative zones. The centrally located kitchen offers views of a lush treeline outside, anchoring the workspace.
Innovative use of brand colors and playful designs reflect PlayQ’s dynamic and creative ethos.
Strategic floor plan and types of workstations accommodates diverse work styles.
Central gathering kitchen positioned to leverage scenic views.
