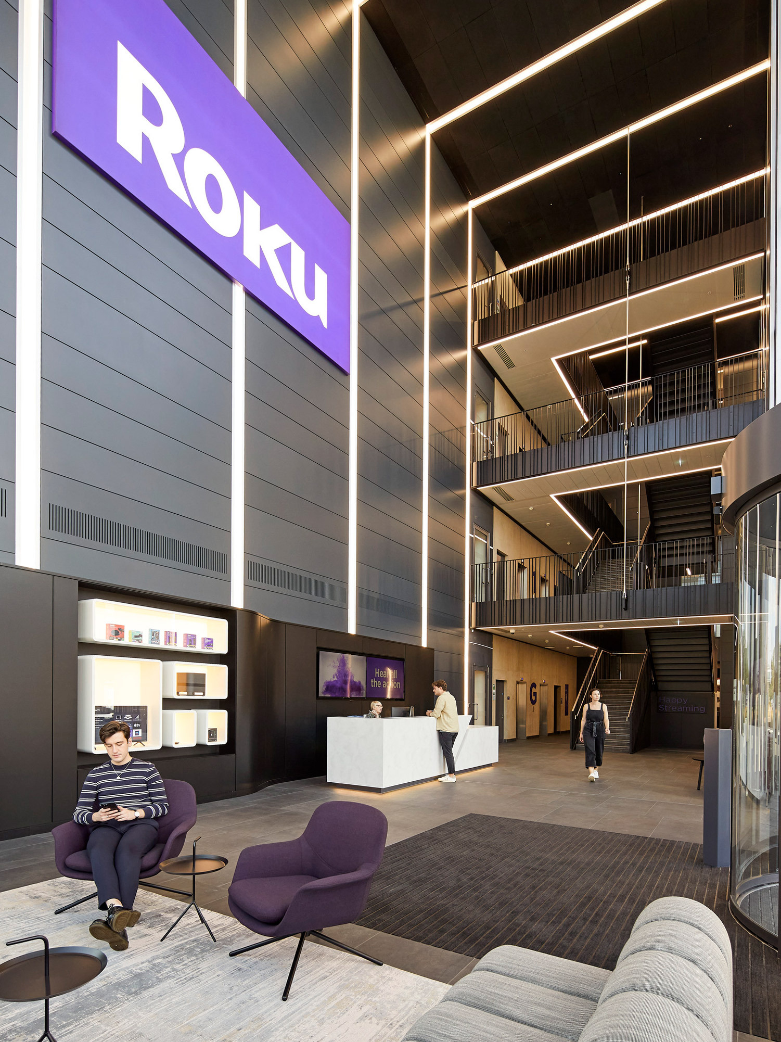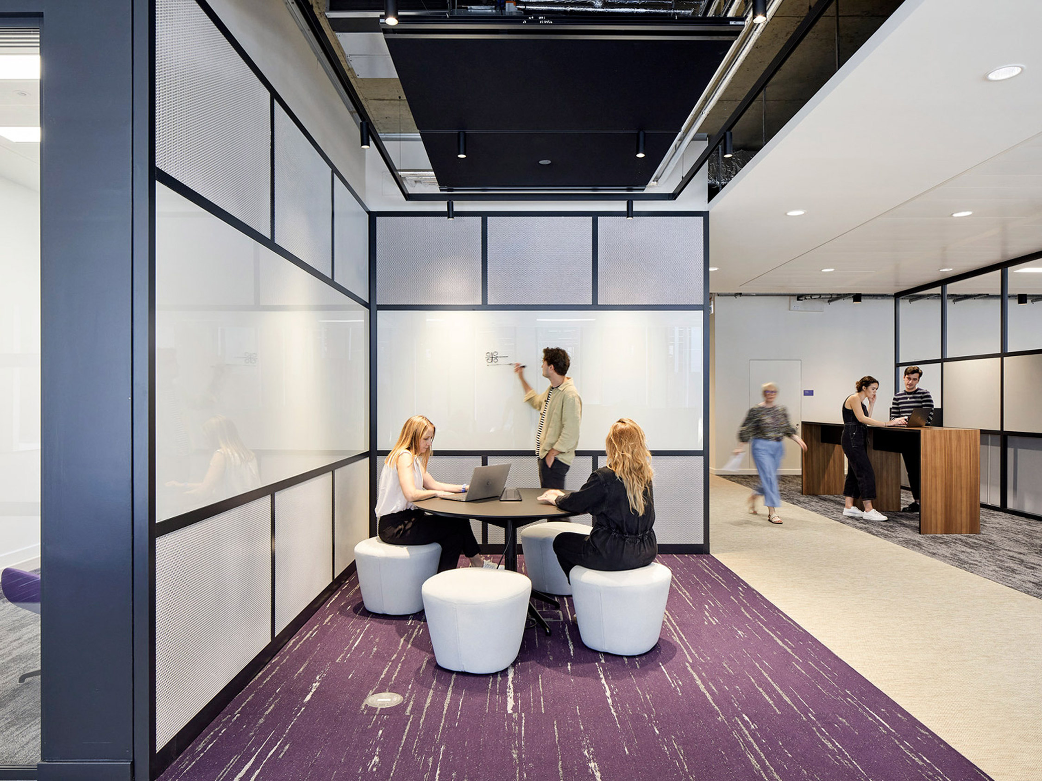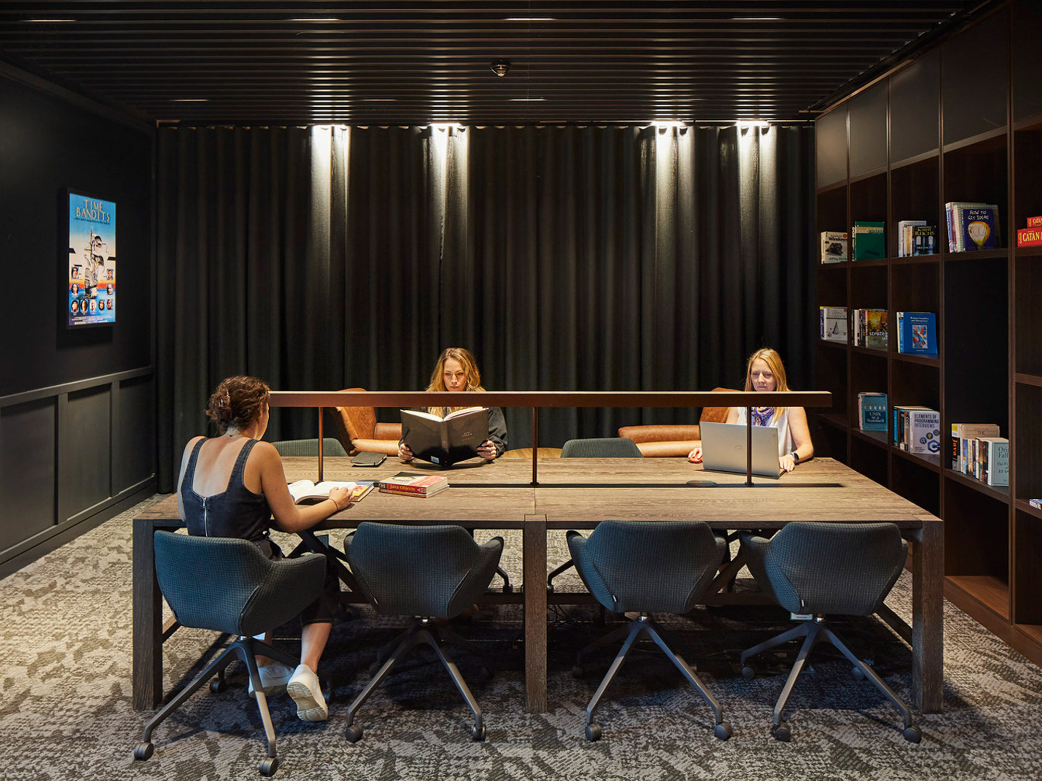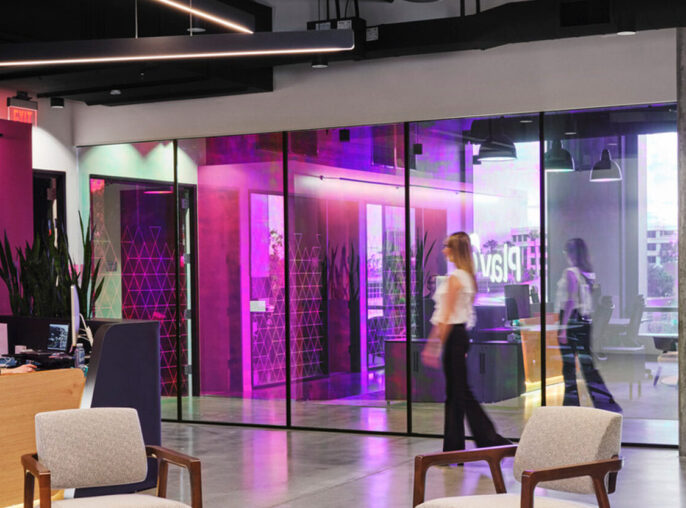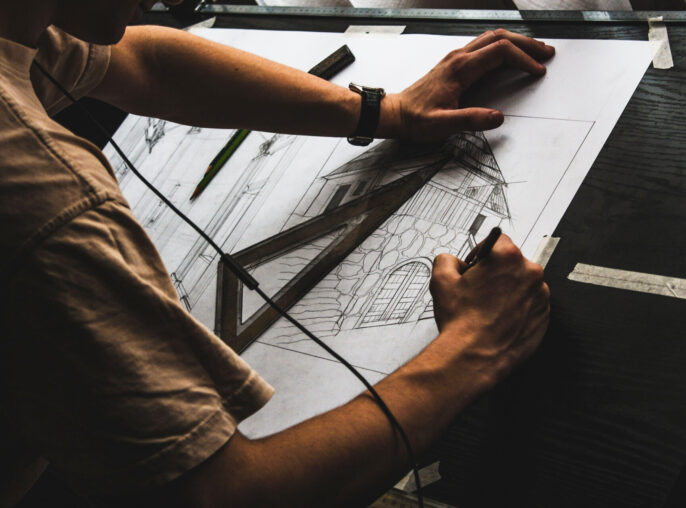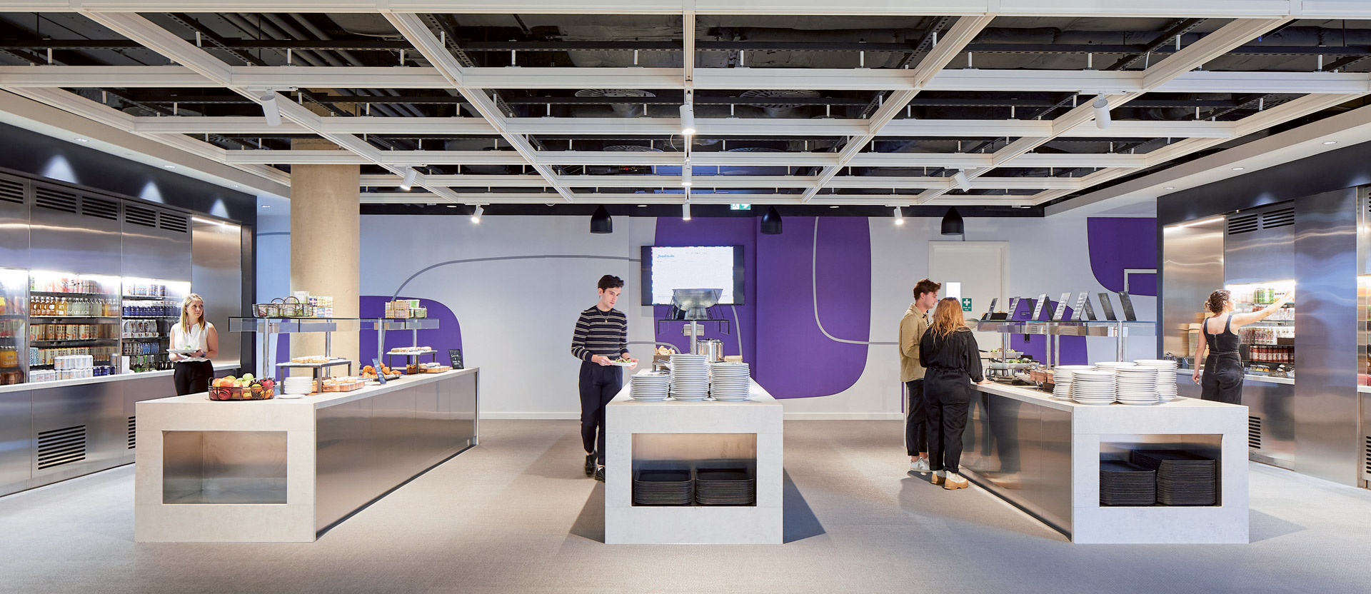
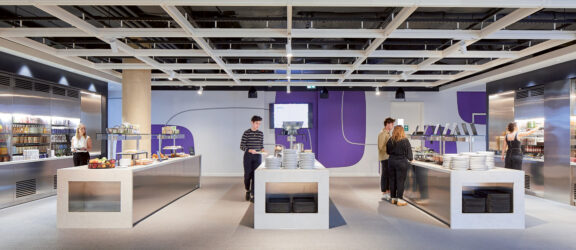
Roku Cambridge
Roku's Cambridge workplace makes innovation happen with cutting-edge labs and collaboration stations.
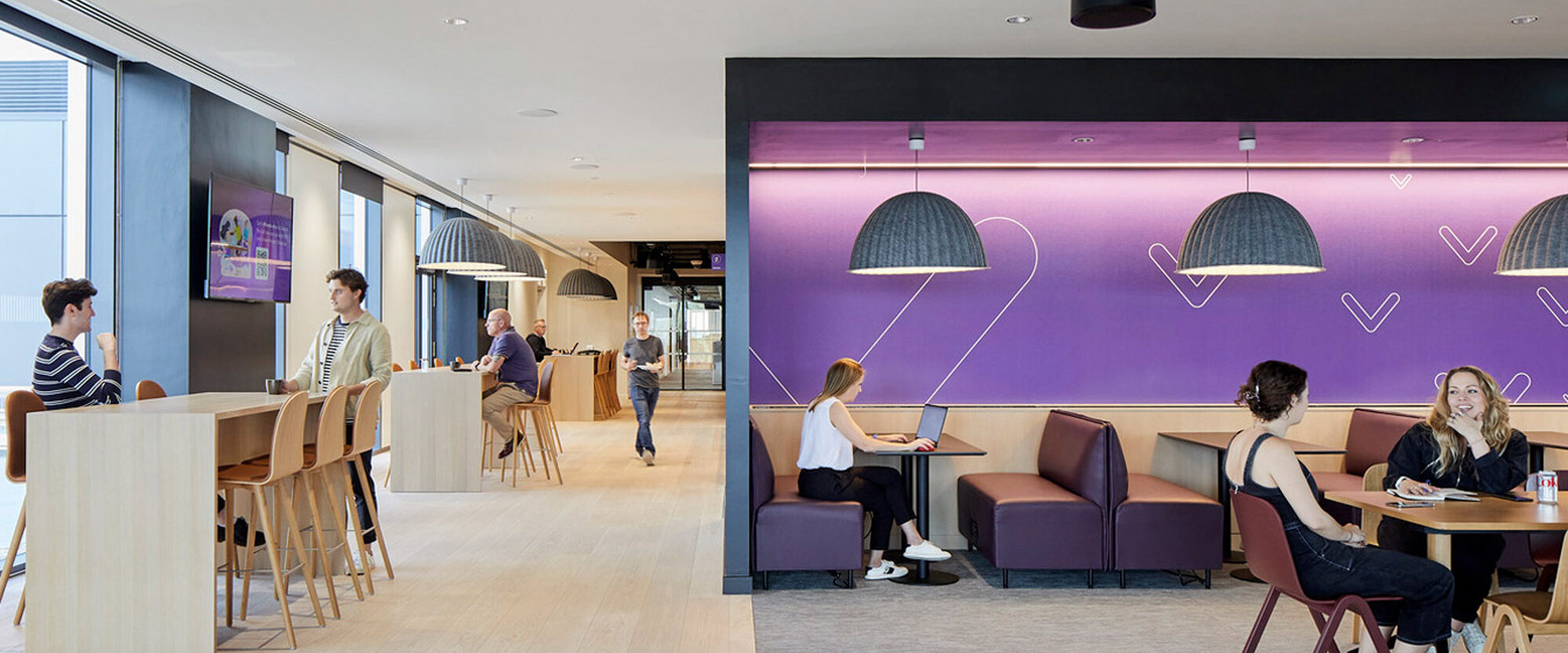
Roku’s new Cambridge workplace marks a significant advancement in its global operations, reflecting the company’s philosophy that “we are better together.” The 90,000 square foot facility is not only visually striking and on-brand but also highly functional, designed to support day-to-day activities across various specialized domains. The space includes expansive work environments, state-of-the-art technology laboratories, sound chambers, a welcoming area for clients, and vibrant social hubs with a sky terrace. Specialized labs, such as PQ labs, audio labs, QA open labs, ADS client SDK testing labs, and RF shielding labs, were developed in collaboration with Roku’s global team, seamlessly integrating these high-tech spaces with general office areas to foster a unified, collaborative atmosphere.
Integration of advanced technology labs within the office space.
Design elements that embody Roku's brand and mission, creating a cohesive and engaging work environment.
Strategic use of space that combines work, collaboration, and social interaction.
