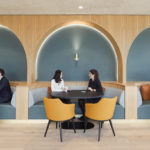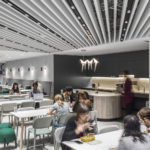West End
The advent of online shopping has impacted the built world and minimized the need for brick and mortar shops. The main focus of this project was to transform an existing big box store as an isolated object from its environment to an open urban project. The intent was to re-purpose the existing valuable infrastructure to revitalize community, to create a pedestrian friendly environment, and to open up a big box store building into the urban fabric.
The major architectural move to provide the desired connection to the city was to split the building into two halves, and create a central courtyard which in result connects Pico Blvd all the way to the back side of the building. This connection allows for public flow into the courtyard from Pico Blvd, and brings more life into the neighborhood. Aside from urban considerations, this strategy provided for great environmental benefits by formation of the open lobbies along the courtyard which allows for significantly less heating and cooling loads annually. Creating more transparency by changing the solid perimeter walls to glass, addition of landscaped areas with drought tolerant plants, and modernizing the facade helped the concept to form cohesively to work well with the context.
Date: March 14, 2022











