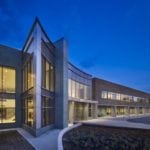Whalerock Industries
HLW’s design team created bold ceiling soffits in main reception and smaller scale ones throughout the rest of the suite to utilize the angles of the building to create a highly dynamic space that pulls the eye to the outdoor views and the corners of the building. HLW coordinated closely with the acoustic engineers & mechanical engineers to locate the studios & edit bays away from locations acoustically compromised by existing conditions & then properly detailed penetrations into these rooms to maximize acoustic privacy & quality. The design team created a pantry with a “bar” vibe, including barstools at a built in island that looks towards 3 large wall mounted tvs, a continuous banquette along the perimeter of the room to maximize seating capacity, and “dining nook” sectioned off with translucent red glass and an operable curtain to provide a space for more private lunch meetings. The sealed concrete floor gives a sense of authenticity to the “bar” and was an economical solution since this is a first generation space, so the floor was fairly “clean” without any scars from previous coring/cuts.
Date: January 1, 2016














