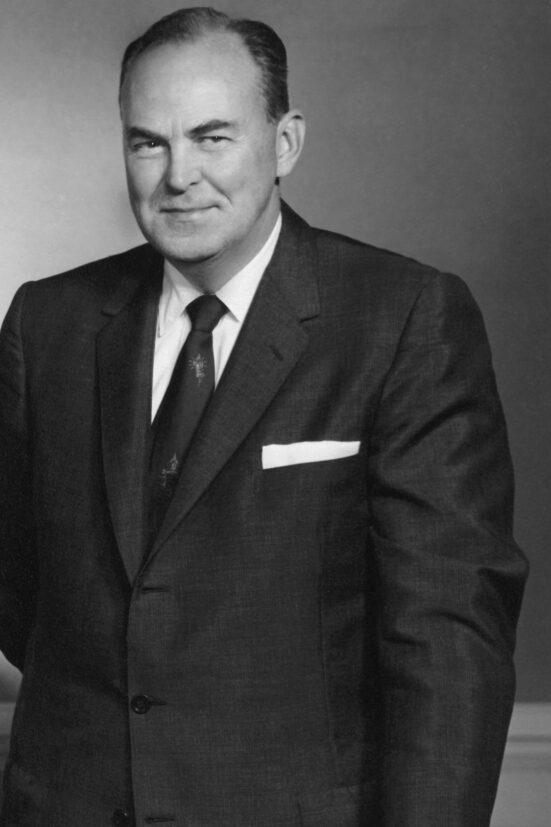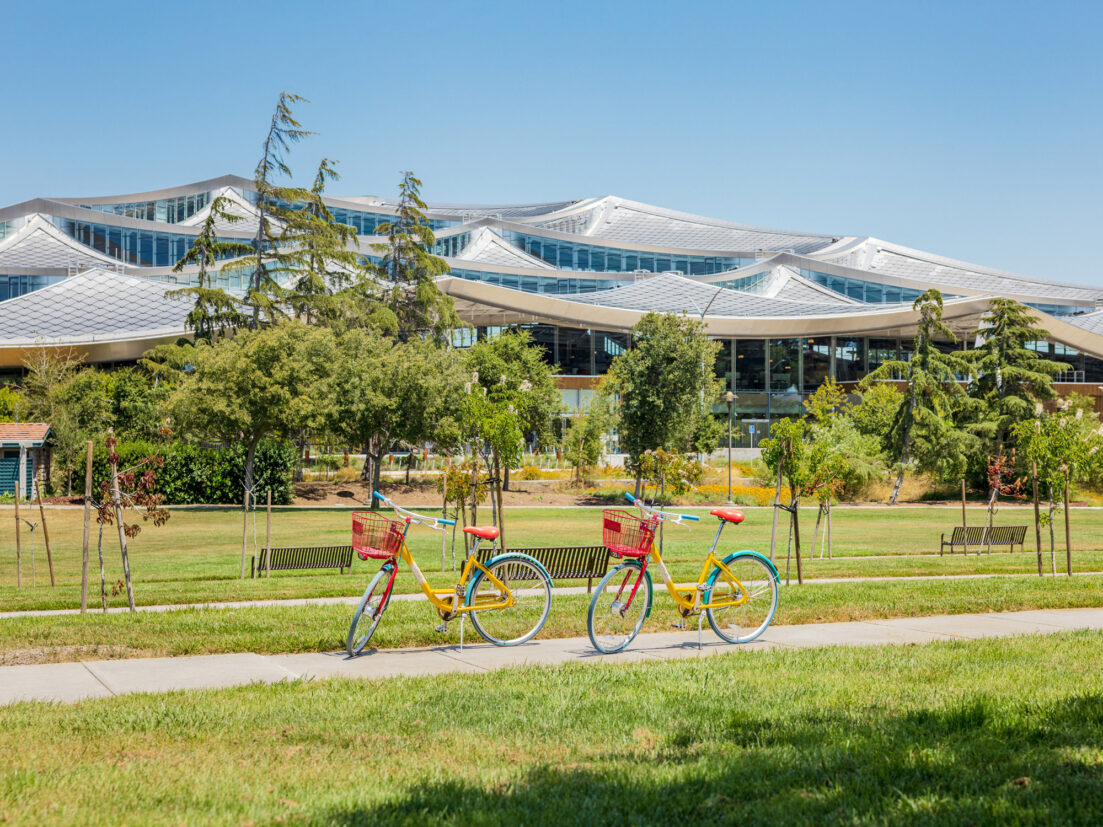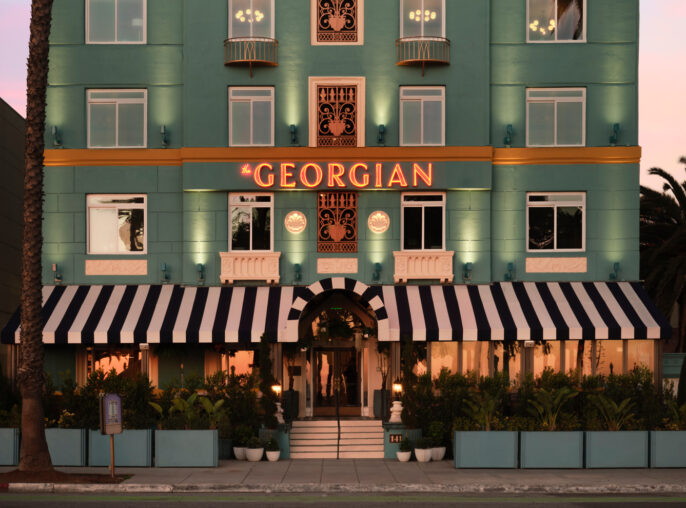
Established in 1885
HLW was founded in 1885 by Cyrus L.W. Eidlitz, son of American Institute of Architects founder Leopold Eidlitz. By 1910, the firm boasted a small number of high-profile commissions and completed projects, including One Times Square. Over the next century, HLW would go on to design several iconic New York City structures and nationally renowned research campuses, including: the Verizon Building, 60 Hudson Street, One Wall Street, Bell Telephone Laboratories, Goddard Space Center, and the Argonne National Laboratory.
This experience is better on desktop
1885
Present

1885
Cyrus L. W. Eidlitz
Cyrus L.W. Eidlitz
New York, NY
Cyrus L.W. Eidlitz formally founds his architectural practice. The firm has been in continuous operation since.

1886
Cyrus L. W. Eidlitz
Metropolitan Telephone Building
New York, NY
The firm makes its first mark on New York City with the Metropolitan Telephone Building on Cortlandt Street, marking the beginning of its pioneering work in the telecommunications sector.

1887
Cyrus L. W. Eidlitz
Buffalo Public Library
Buffalo, NY
The completion of the Buffalo Public Library showcases the firm’s skill in designing public spaces.

1889
Cyrus L. W. Eidlitz
Western Electric building complex at 455-465 West St
New York, NY
The firm commences design for the Western Electric building complex at 455-465 West St, further cementing its reputation in telecommunications architecture.

1900
Eidlitz & McKenzie
Eidlitz & McKenzie
New York, NY
The firm becomes Eidlitz & McKenzie, a partnership with structural engineer Andrew C. McKenzie. This marks a new era, focusing on the architectural challenge of the century – skyscrapers.

1905
Eidlitz & McKenzie
The New York Times Building
New York, NY
The firm completes The New York Times Building, a skyscraper that not only transforms the city's skyline but also earns a spot in cultural history with the creation of Times Square. Today, the New Year’s Eve ball drops from this building.

1910
McKenzie Voorhees & Gmelin
McKenzie Voorhees & Gmelin
The firm undergoes another transformation to McKenzie Voorhees & Gmelin, reflecting its dynamic and evolving nature. Eidlitz retires, passing the torch to a new generation of architects.

1916
McKenzie Voorhees & Gmelin
New York City Zoning Resolution
New York, NY
The firm contributes to the New York City Zoning Resolution, a national first. This showcases the firm’s influence on urban planning.

1926
Voorhees Gmelin & Walker
Barclay-Vesey Building
New York, NY
The Barclay-Vesey Building (now Verizon Building) is completed, hailed as the first Art Deco skyscraper. This building becomes an icon of modernism, with a feature in Le Corbusier's Towards a New Architecture. Ralph Walker joins as partner.

1929
Voorhees Gmelin & Walker
Irving Trust Company
New York, NY
The Irving Trust Company building at 1 Wall Street marks the last of the firm’s 1920’s office towers and represents the culmination of Walker’s ideas about the aesthetics of the first generation of skyscrapers.

1931
Voorhees Gmelin & Walker
Brooklyn Telephone Building
Brooklyn, NY
The Brooklyn Telephone Building at 101 Willoughby Street is yet another addition to the firm’s telecommunications portfolio.

1933
Voorhees Gmelin & Walker
1933 Century of Progress World’s Fair in Chicago
Chicago, IL
Firm partner Ralph Walker plays a key role in the architectural commission for the 1933 Century of Progress World’s Fair in Chicago, showcasing the firm's influence in international architectural discourse.

1938
Voorhees Walker Foley & Smith
Voorhees Walker Foley & Smith
The firm becomes Voorhees Walker Foley & Smith.

1939
Voorhees Walker Foley & Smith
New York World’s Fair
New York, NY
The firm’s involvement in the New York World’s Fair, designing pavilions for Borden, Petroleum, AT&T, GE, and others, highlights its versatility and capacity for innovation on a grand scale.

1943
Voorhees Walker Foley & Smith
Laboratories at Columbia University’s Pupin Hall
New York, NY
The firm completes laboratories at Columbia University’s Pupin Hall. It is later revealed that these labs were used for atomic research as part of the Manhattan Project.

1945
Voorhees Walker Foley & Smith
Bell Telephone Laboratories
Murray Hill, NJ
The first phase of the Bell Telephone Laboratories in Murray Hill, NJ, is a landmark project in the firm's history, marrying architectural elegance with scientific innovation.

1949
Voorhees Walker Foley & Smith
Fresh Meadows
Queens, NY
The New York Life Insurance Company hires the firm to design Fresh Meadows in Queens, NY, the firm’s first foray into large-scale suburban development, focusing on community-centric design.

1952
Voorhees Walker Foley & Smith
U. of Chicago Argonne National Laboratory & Savannah River Plant
The firm’s design of research facilities like the U. of Chicago Argonne National Laboratory and the Savannah River Plant showcases its ability to design to specialized architectural needs.

1955
Voorhees Walker Smith & Smith
Voorhees Walker Smith & Smith
The firm becomes Voorhees Walker Smith & Smith, and completes the IBM Research Labs in Poughkeepsie, the Proctor & Gamble Corporate Headquarters, and the General Foods Corporate Headquarters.

1958
Voorhees Walker Smith Smith & Haines
Voorhees Walker Smith Smith & Haines
The firm becomes Voorhees Walker Smith Smith & Haines, marking the entry of Charles Haines and a focus on research facility design.

1960
Voorhees Walker Smith Smith &
75th anniversary
Major projects like the Prudential Tower in Newark and the Goddard Space Flight Center in Greenbelt, MD, highlight the firm's continued excellence in corporate and scientific industrial architecture.

1964
Smith Smith Haines Lundberg &
Smith Smith Haines Lundberg & Waehler
The firm becomes Smith Smith Haines Lundberg & Waehler.

1966
Smith Haines Lundberg & Waehle
National Bureau of Standards Headquarters
The firm's name changes to Smith Haines Lundberg & Waehler (1966), and later to Haines Lundberg & Waehler (1968), reflecting internal shifts. Projects like the National Bureau of Standards Headquarters emphasize the firm’s role in government and institutional architectu

1972
Haines Lundberg & Waehler
American University of Beirut
Beirut, Lebanon
The firm’s international projects, including the American University of Beirut, showcase its global reach and versatility.

1977
Haines Lundberg & Waehler
Al-Hasa Health Clinic in Saudi Arabia, Night Vision and Electro-Optics Laboratory
The Al-Hasa Health Clinic in Saudi Arabia and the Night Vision and Electro-Optics Laboratory for the US Army Corps of Engineers highlight the firm’s expansion into healthcare and specialized military facilities.

1984
Haines Lundberg & Waehler
Schering-Plough Corporate HQ
Projects like the American Cyanamid in NY and the Schering-Plough Corporate HQ in NJ demonstrate the firm’s ongoing influence in corporate architecture.

1985
Haines Lundberg & Waehler
London and Los Angeles
The firm’s expansion with new offices in London and Los Angeles signal its adaptation to the changing landscape of global architecture and technology. In 1995, the firm changes its name for the final time to HLW.

1996
HLW
Fox Studios Master Plan
HLW's work on the Fox Studios Master Plan and the Disney/ABC Times Square Studios illustrate its proficiency in entertainment and media-related architecture.

2001
HLW
Fox Studios Executive Building
Los Angeles, CA
SAP Global Marketing HQ and the Fox Studios Executive Building in Los Angeles are examples of HLW's innovative approach in the technology and media and entertainments sectors.

2005
HLW
Avon R&D facility
Projects like the Avon R&D facility and Discovery Networks' European Headquarters in London show HLW's continued commitment to bespoke, client-specific designs.

2009
HLW
New Amsterdam Theater
The renovation of the New Amsterdam Theater and the design of the Hong Qiao Railway Station in Shanghai exemplify HLW's adaptability and global presence.

2012
HLW
Google & United Nations Capital Master Plan
HLW's work with Warner Brothers, Google, and the United Nations Capital Master Plan showcase its prowess in media, technology, and institutional architecture.

2015
HLW
CBS News in Washington DC
Washington, DC
Projects like CBS News in Washington DC and various Google facilities illustrate HLW's continued relevance and innovation in architectural design.

2022
HLW
Google Gradient Canopy
HLW's major contribution to Google Gradient Canopy, and other ongoing projects, continue to push the boundaries of architectural design into the future.


