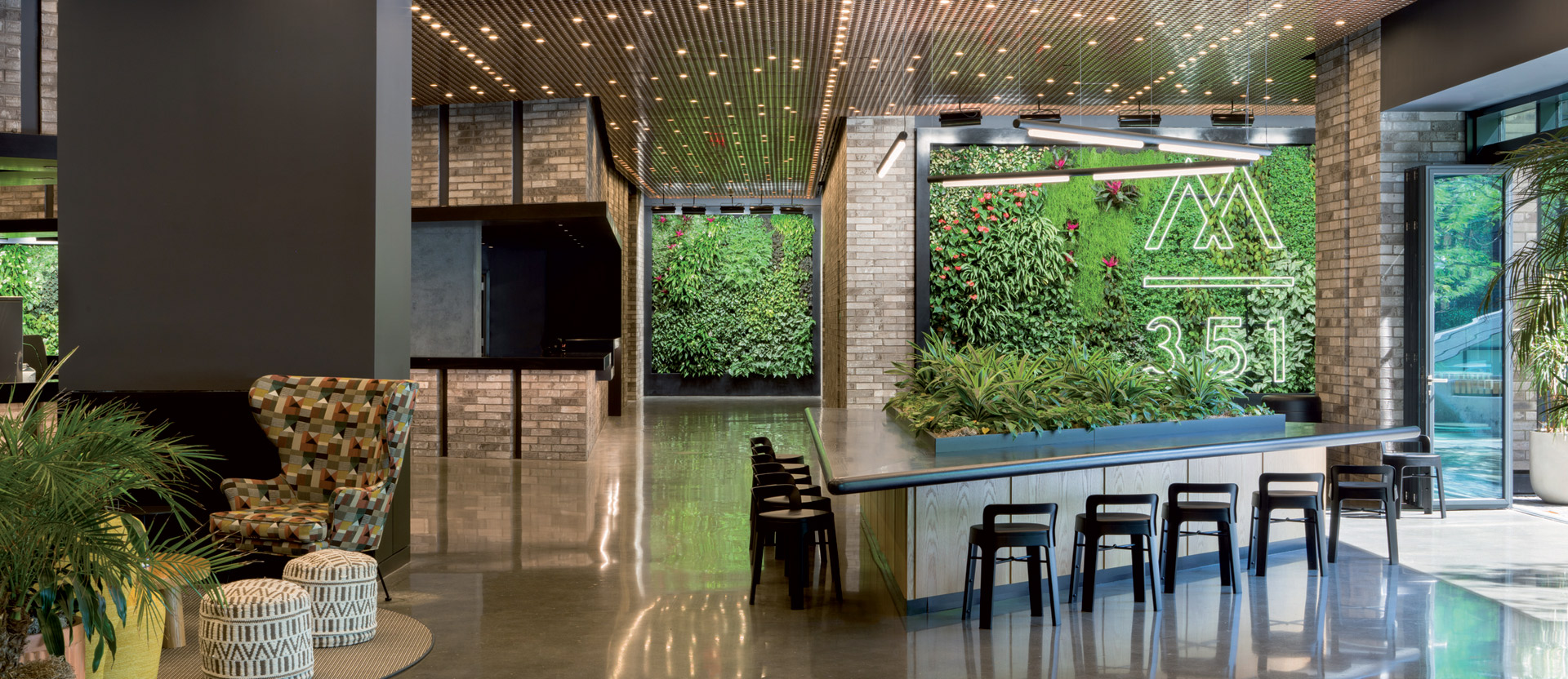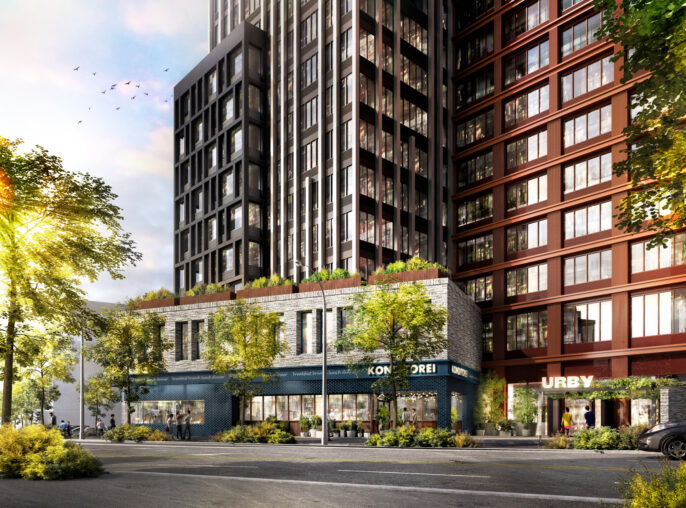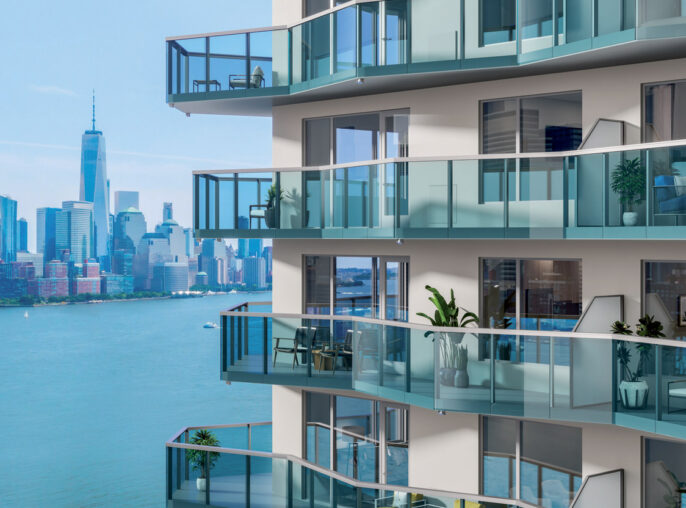

351 Marin
Jersey City Skyline Transformer

In collaboration with the design architect, HLW provide architect of record services for this 41-story mixed-use residential tower in Jersey City. With 27 floors of residences, two floors of amenities, six floors of parking, and a striking main lobby, 351 Marin elevates urban living across the Hudson.
Unique angular crown
Biophilic design
Brick and glass facade







