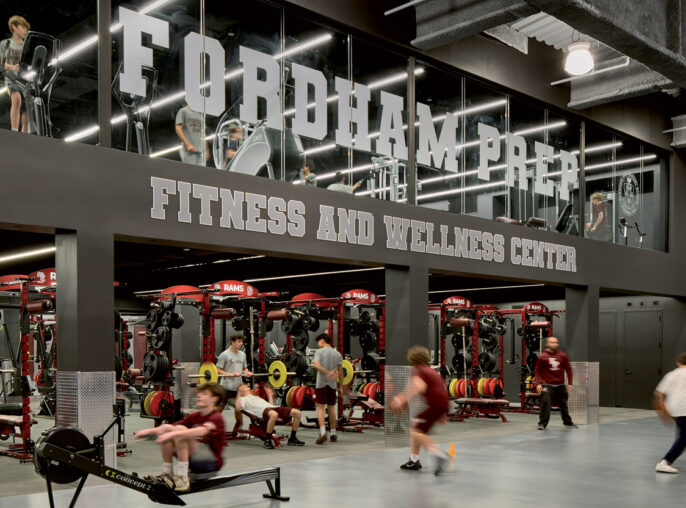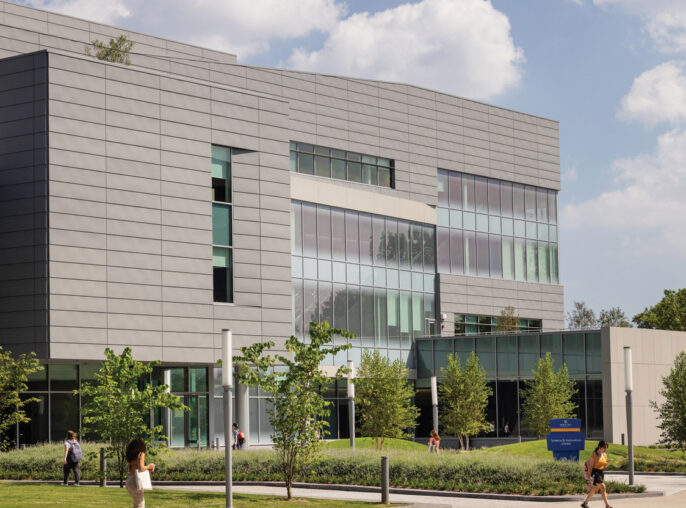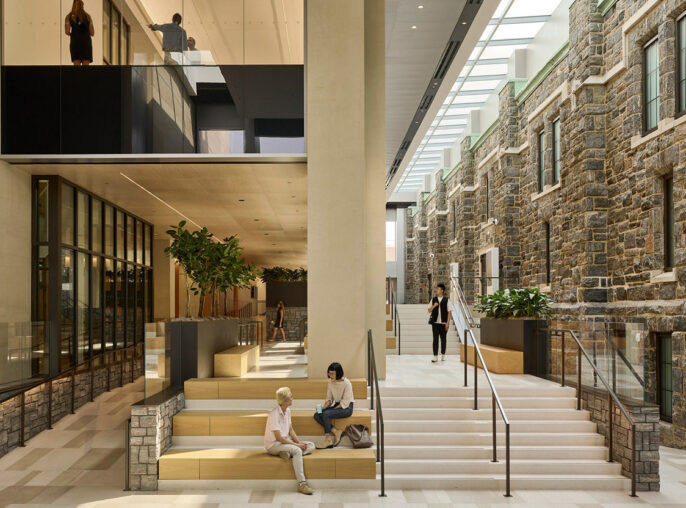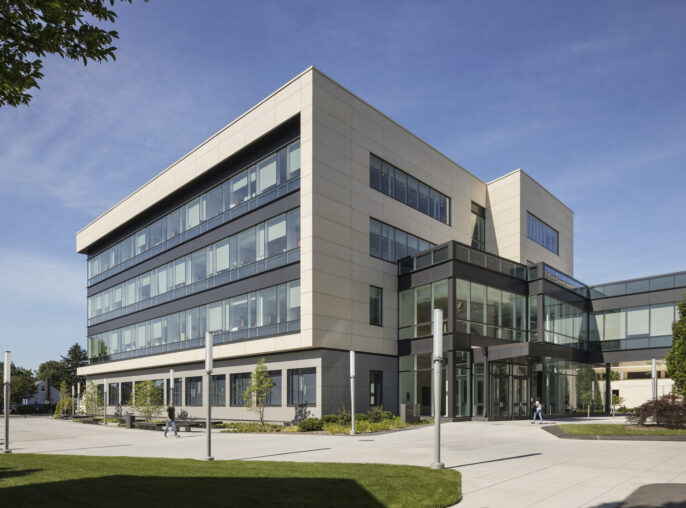

Columbia University Taub Institute
With a future-forward renovation, Columbia University’s Taub Institute is ready for the next wave of scientific research and discovery.

HLW’s renovation for Columbia University’s Taub Institute spans 11,000 square feet on the 12th floor of the historic Physician and Surgeon’s Building. This project was executed in two phases to include state-of-the-art laboratories, support spaces, offices, and a notable 900-square-foot, one-story extension of shared common space. Echoing the architectural heritage of the original 1928 building, the extension features a facade treatment that respects its historical context while fostering a modern collaborative environment. Interior design choices—such as the use of bold colors and the creation of large open, shared spaces—were strategic, aimed at enhancing connectivity and invigorating the space.
Bold colors energize lab and study spaces.
Modern design integrated into a 1920s structure.








