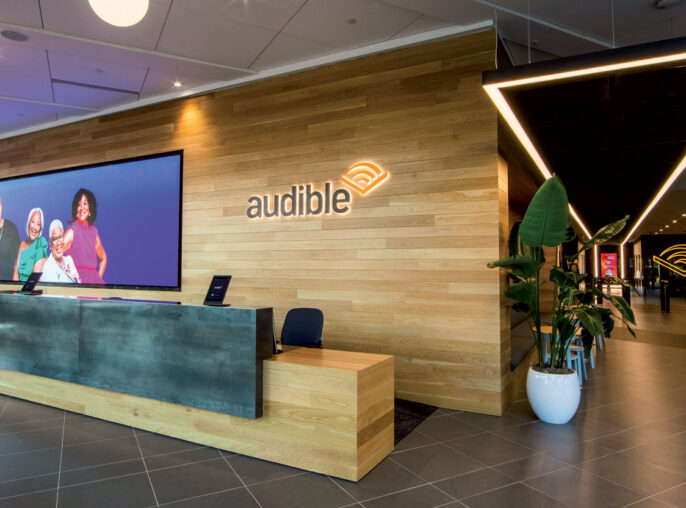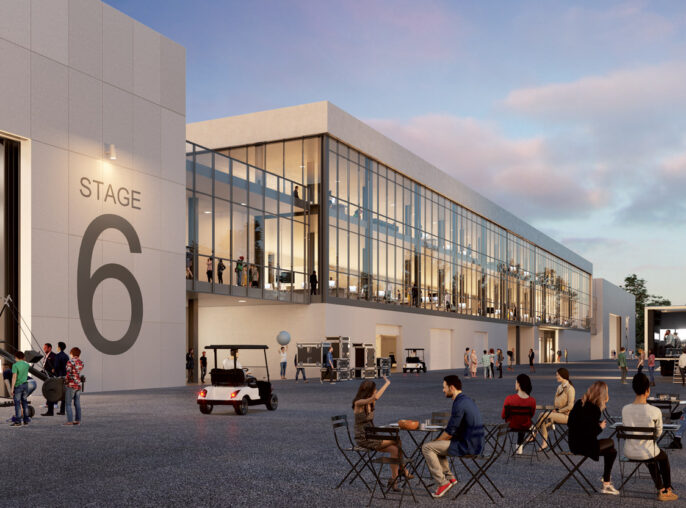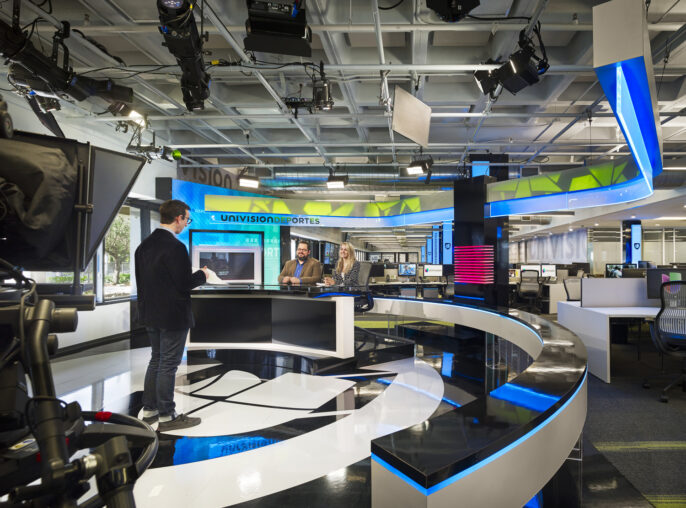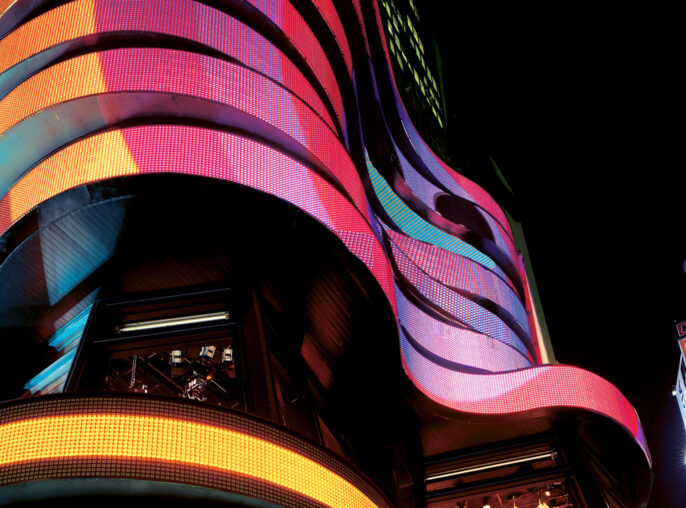
Comcast FreeWheel
Comcast FreeWheel's New York office merges three distinct identities into a cohesive workspace that supports a robust culture.

In a significant redesign for Comcast Freewheel, we brought together three distinct company identities under one roof, creating a unified and energetic environment that mirrors Comcast’s vibrant brand. This space is tailored to support Comcast’s substantial meeting culture, boasting nearly a one-to-one ratio of desk seats to meeting seats, which facilitates collaboration and interaction across teams.
The design features a mix of open workspaces and versatile meeting areas, ensuring functional flexibility throughout the office. These areas allow for various work modes, from focused individual tasks to dynamic group projects, enhancing productivity and employee satisfaction. The layout and aesthetic choices not only reflect Comcast’s corporate identity but also promote a more connected and engaging workplace.
Nearly 1:1 ratio of desk seats to meeting seats caters to Comcast’s collaborative workflow.
Designed spaces that adapt to multiple work modes, fostering efficiency and creativity.










