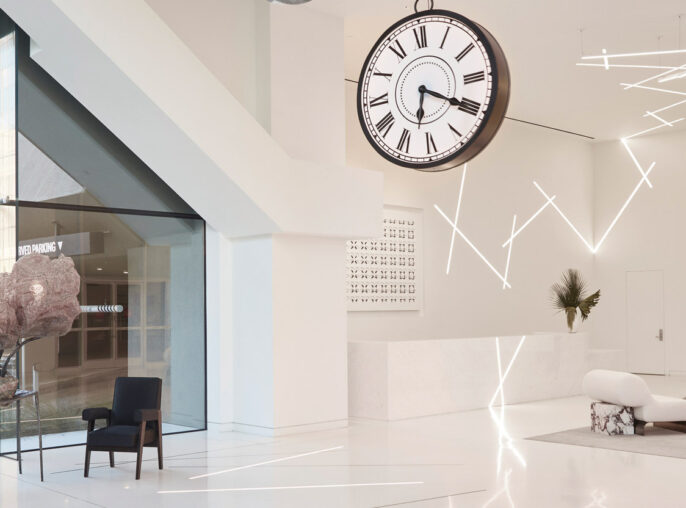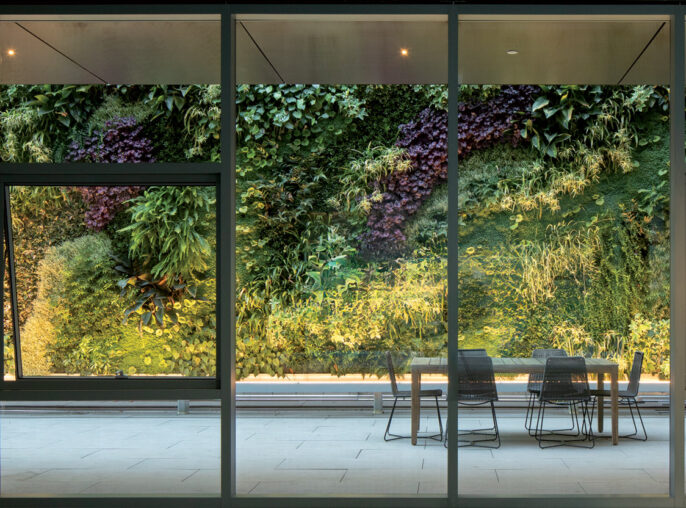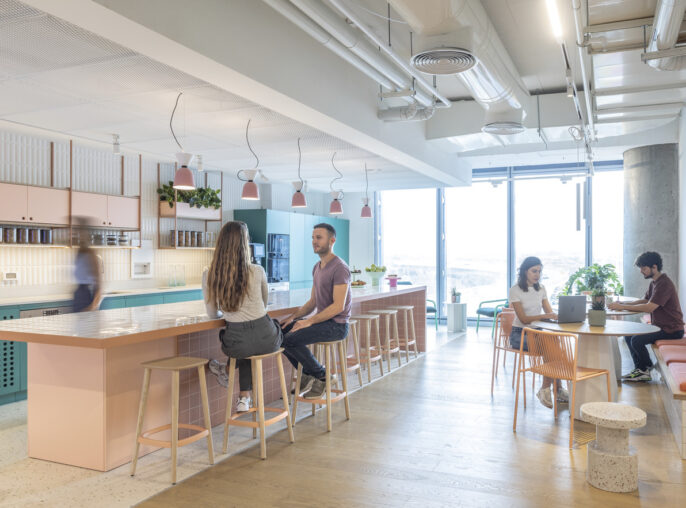

One & Two Docklands
One & Two Dockland is a future-ready commercial hub tailored for today's tenants and tomorrow's innovations.

One & Two Docklands, in partnership with RKD, revitalized an existing building to meet the modern demands of fin-tech tenants. This renovation introduced a new entrance, atrium, elevator lobbies, and restrooms. Design elements drew inspiration from the local docklands, incorporating a grand staircase to echo the varying water levels of Dublin Bay, alongside modern industrial materials reflective of the city’s maritime heritage.
The redesign strategically included architectural elements for clustering people, offering long-term adaptability and space personalization for fin-tech clients. Extensive daylight studies ensured maximum natural light would enter the lobby areas, while security configurations catered specifically to the needs of tech-oriented tenants.
Sustainable, personalized, and adaptable solutions for a variety of tenants.
Concierge-style reception area and secure access points.
Takes inspiration from Dublin’s maritime and industrial history.











