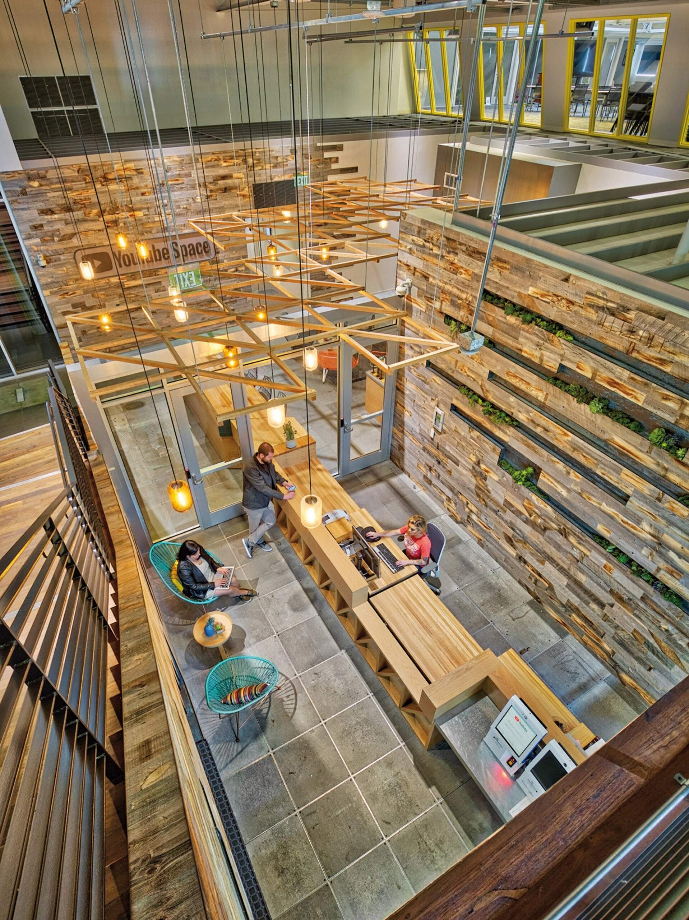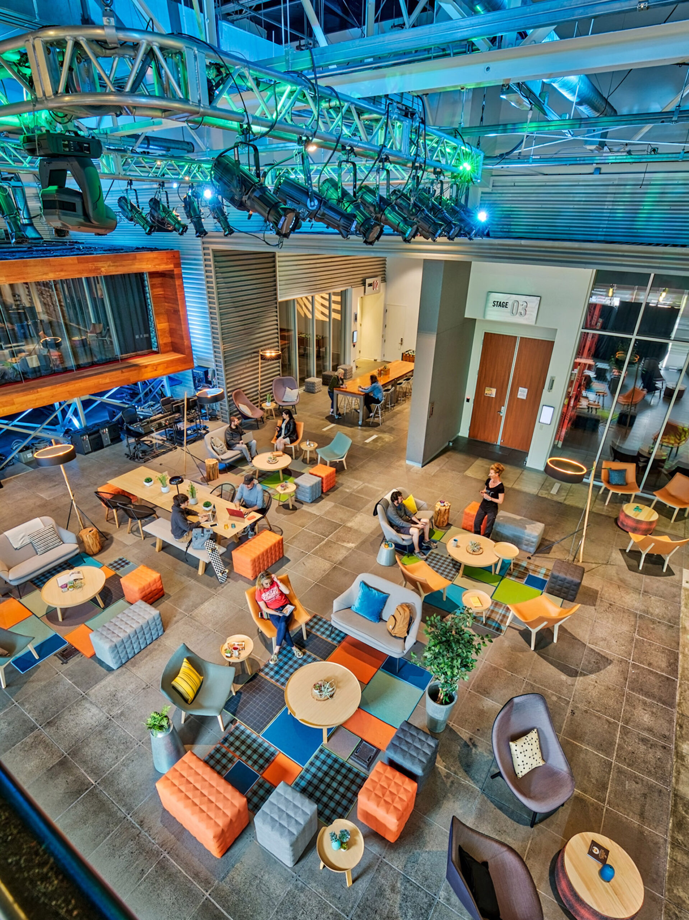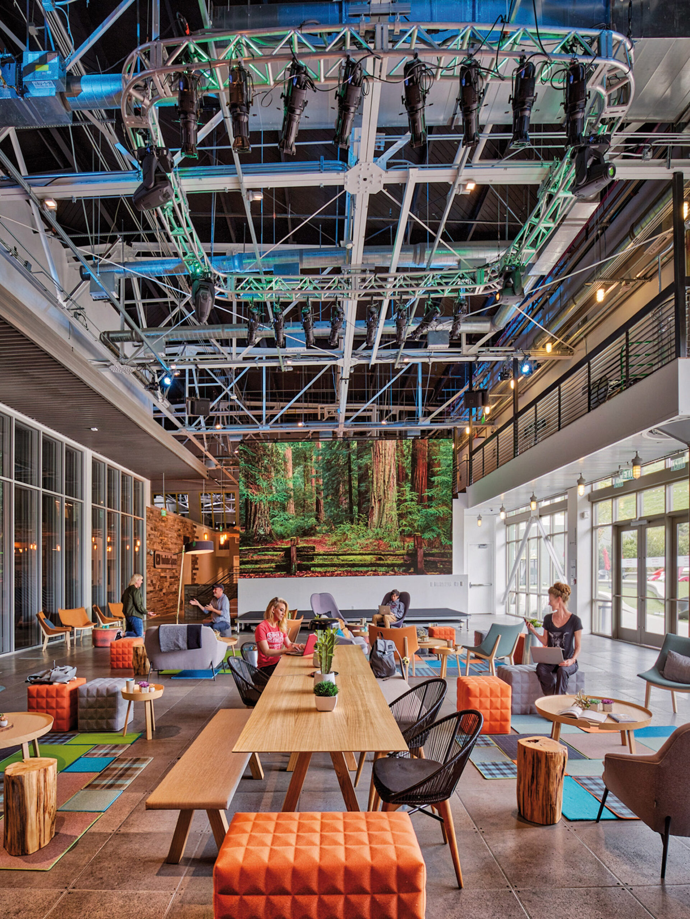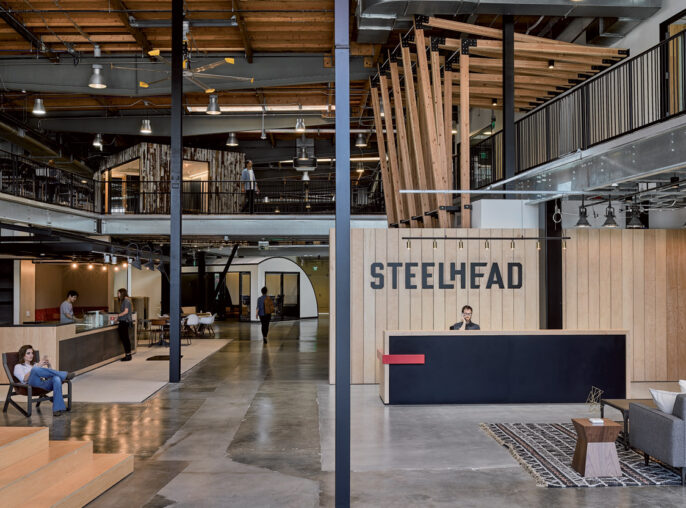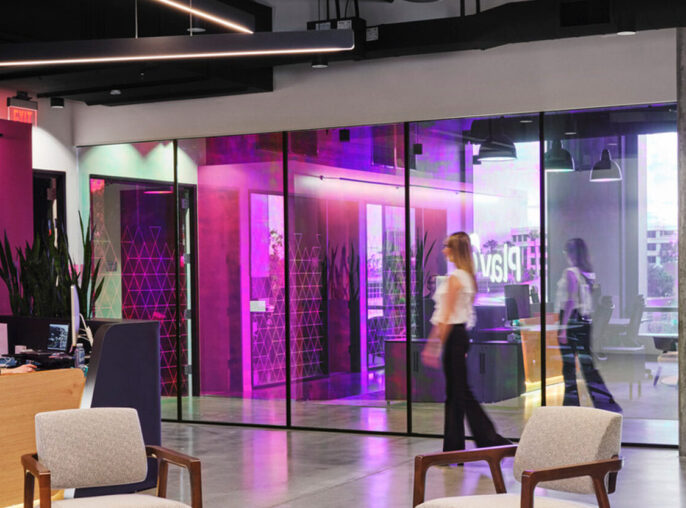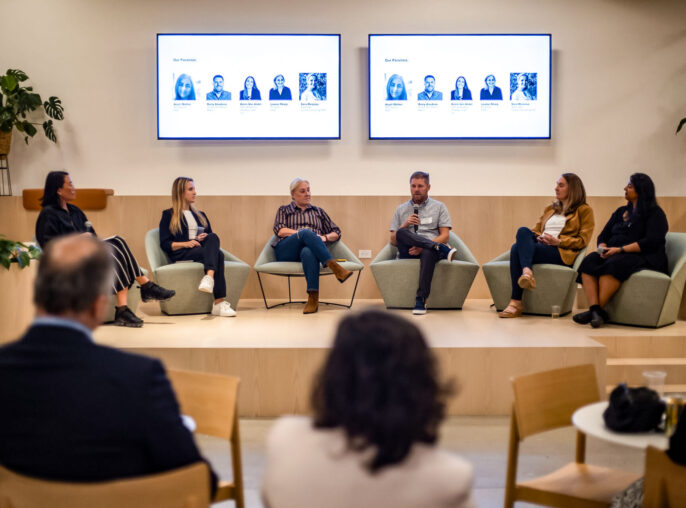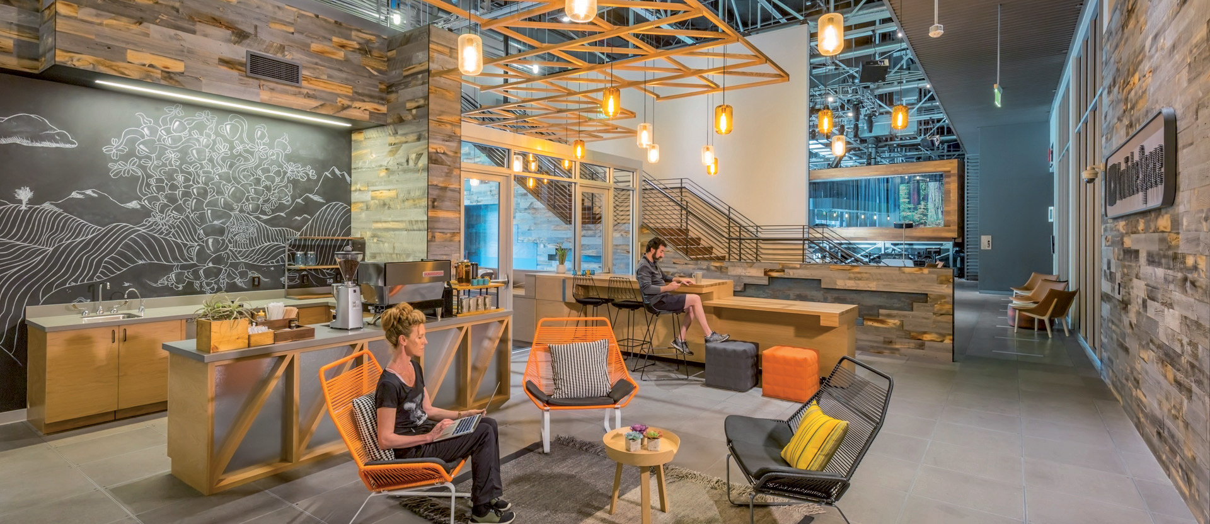
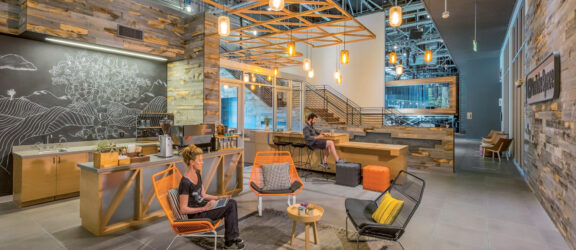
YouTube Playa Vista
With the conversion of a Vietnam War–era aircraft hangar into a state-of-the-art digital production facility, Southern California gains its largest content creation studio yet.
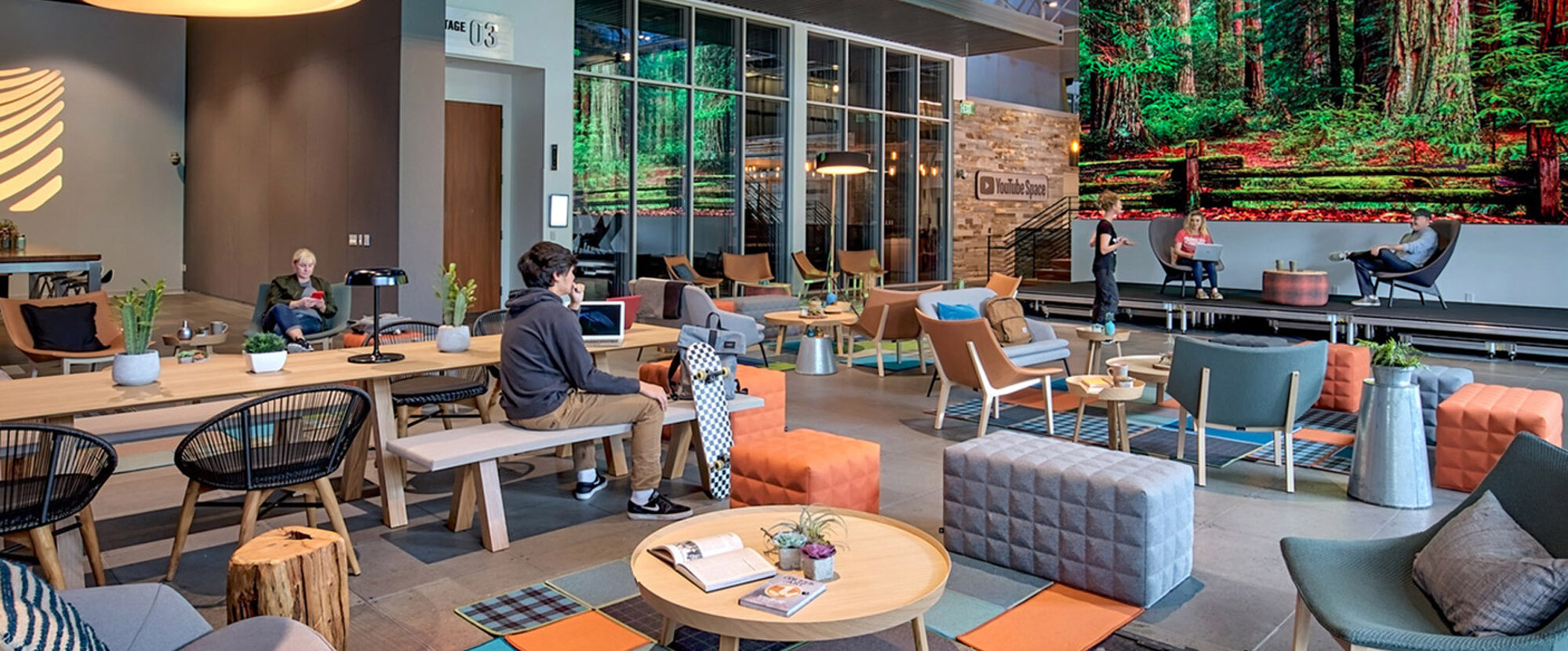
This high-tech hub is designed to support both emerging and established online content creators, with professional-grade cinema stages, advanced green-screen capabilities, and a specialized motion-capture room. It encapsulates a blend of high-functioning production spaces and collaborative environments. This includes a versatile, spacious area dubbed the ‘Sandbox,’ ideal for communal creative activities, alongside smaller, private meeting zones tailored for focused discussions. A recent renovation also enhanced the facility’s security and entry experiences, reaffirming the site as a flagship location for digital creativity and innovation, while promoting a community-centric model that aligns with the client’s mission to nurture a network of innovative content creators.
Conversion of a historic airplane hangar into a leading digital production facility.
High-level production facility with professional-grade cinema stages, green-screen stages, and a motion-capture room
A community-centric design mimics YouTube’s creative and inclusive brand identity.
