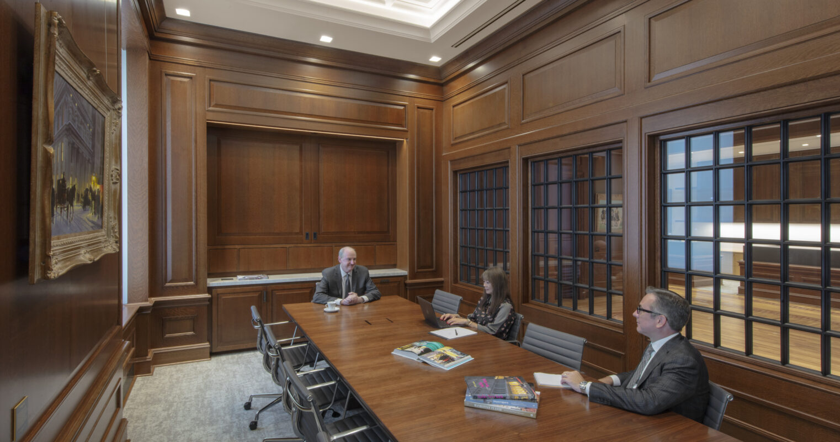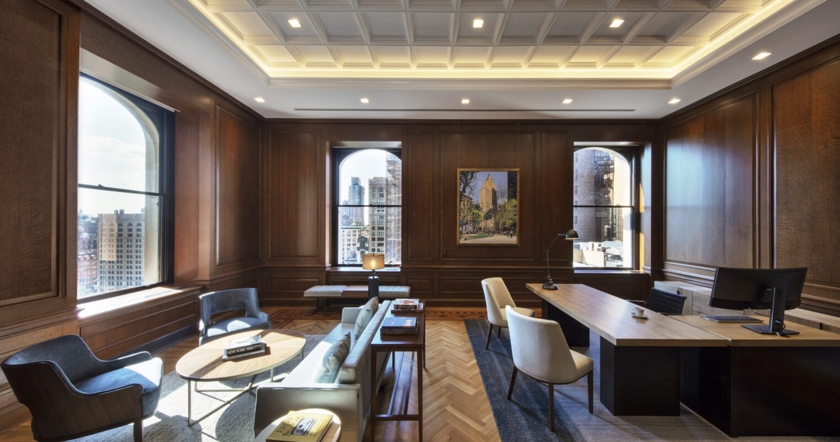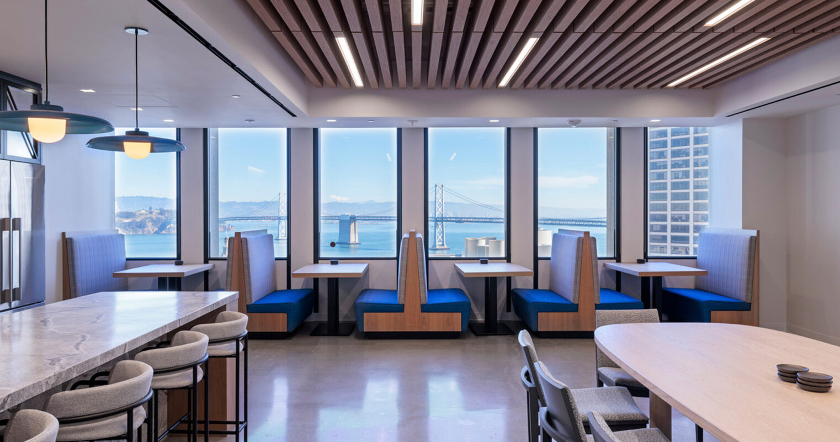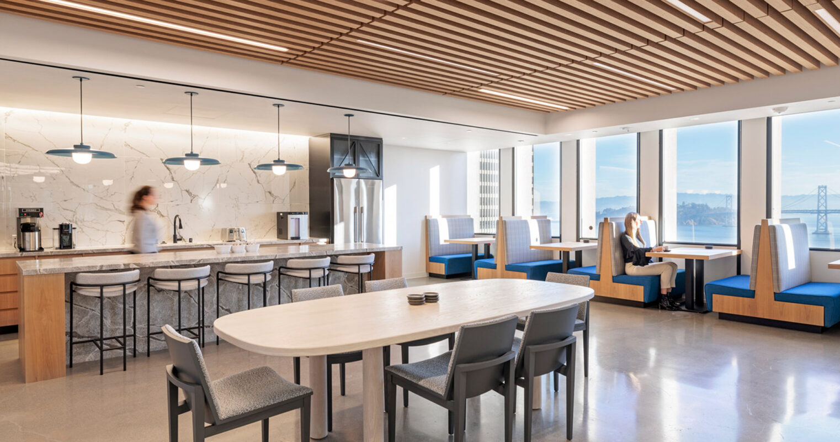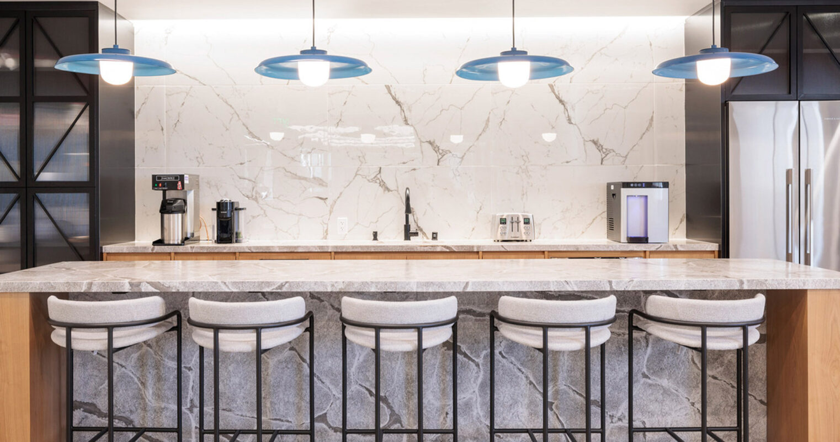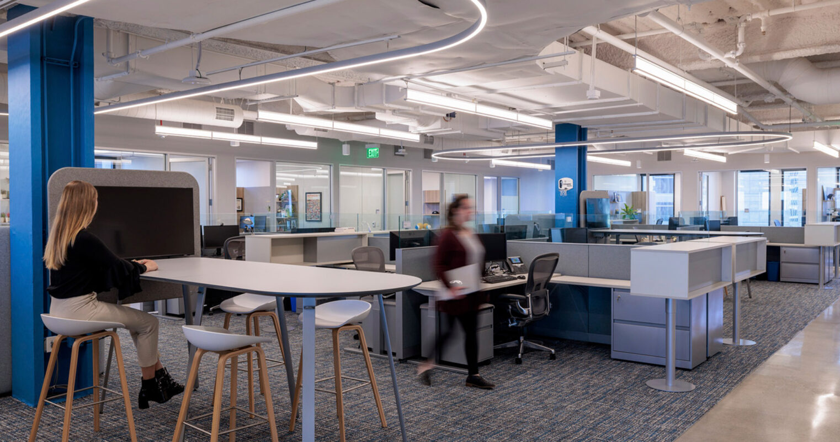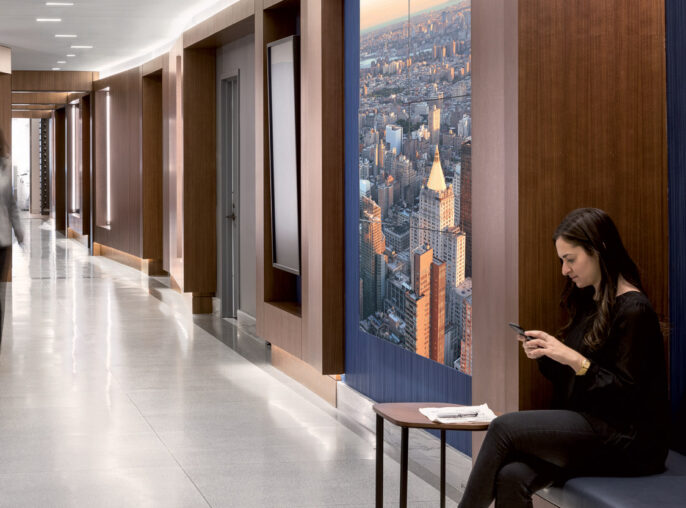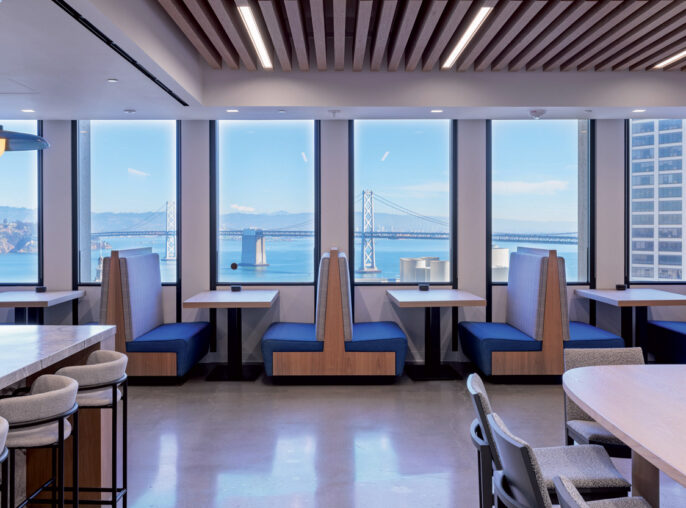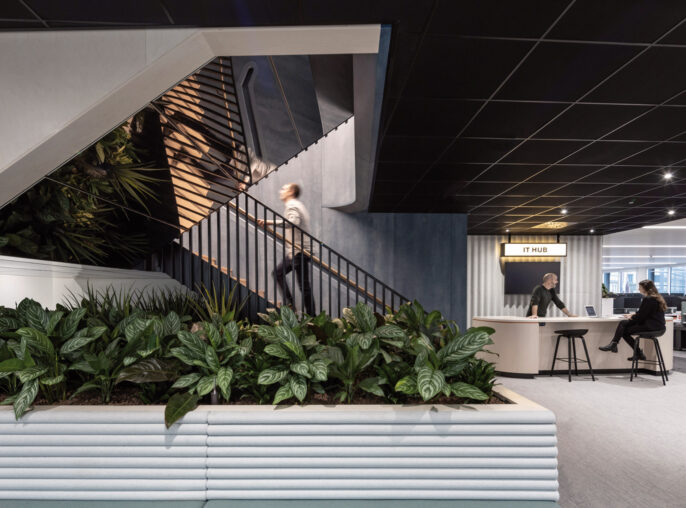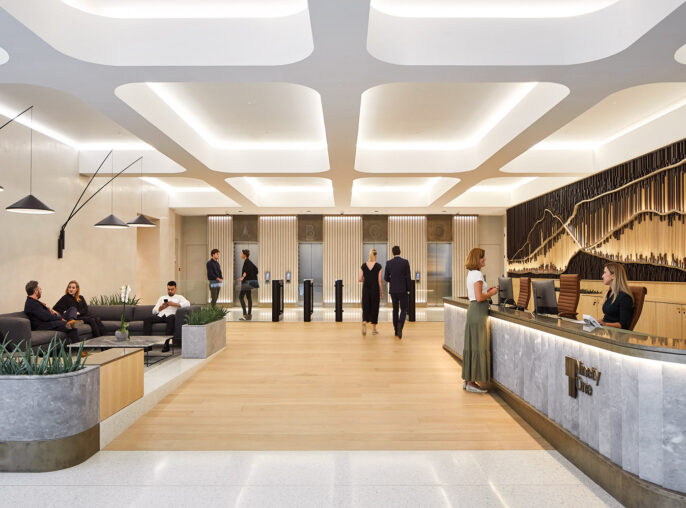Collection
Financial Client
HLW brings elegance and the best in functional space planning to our client's offices in New York and San Francisco.

HLW updated and restored several key spaces for this financial client, enhancing both their functionality and aesthetic appeal to support and engage a diverse workforce. In their historic Manhattan tower, private offices were transitioned to the interior, democratizing space and enhancing natural light in work areas, while integrating flexible collaboration spaces. This redesign respects the landmark status while aligning with contemporary trends.
The 13th-floor executive suite, a historic Cass Gilbert–designed space, saw meticulous restoration of its original wood paneling and integration of modern technologies and a new outdoor terrace, balancing heritage with modern needs.
Out west, in San Francisco, HLW designed the office to capitalize on Bay Bridge views, with a layout that blends private offices and open workstations, all designed to echo the company’s branding and maximize natural vistas.
From New York’s landmark buildings to San Francisco’s scenic vistas, HLW’s designs maintain architectural integrity while infusing modern functionality.
Detailed restoration work in the executive suite ensured historical elements were preserved.
Maximizing natural light and views, the San Francisco office’s layout promotes productivity.





