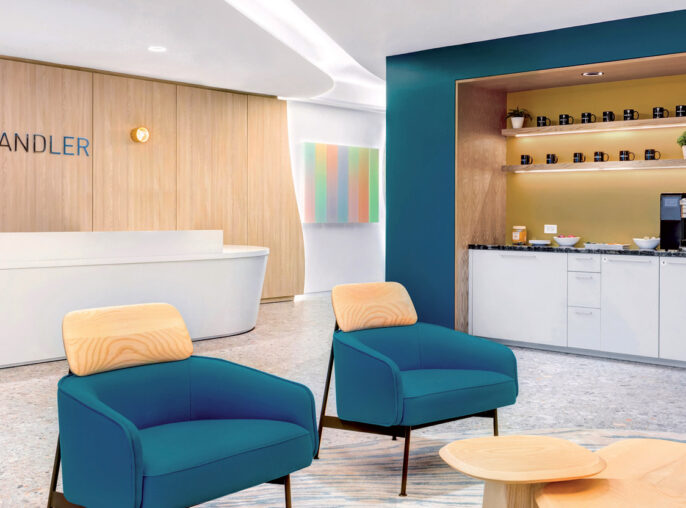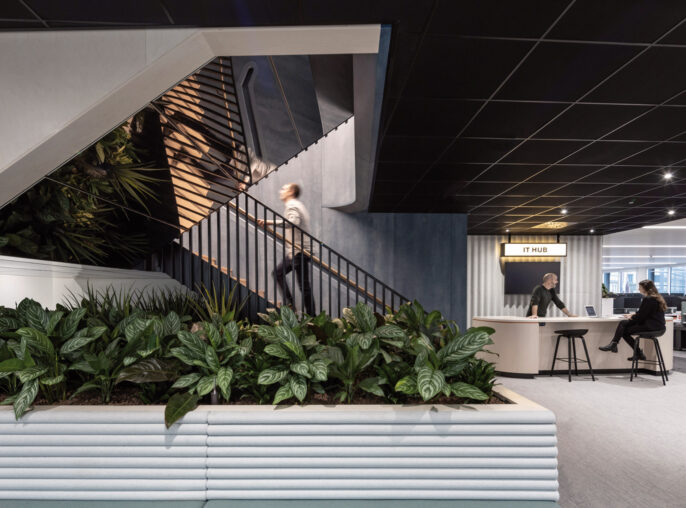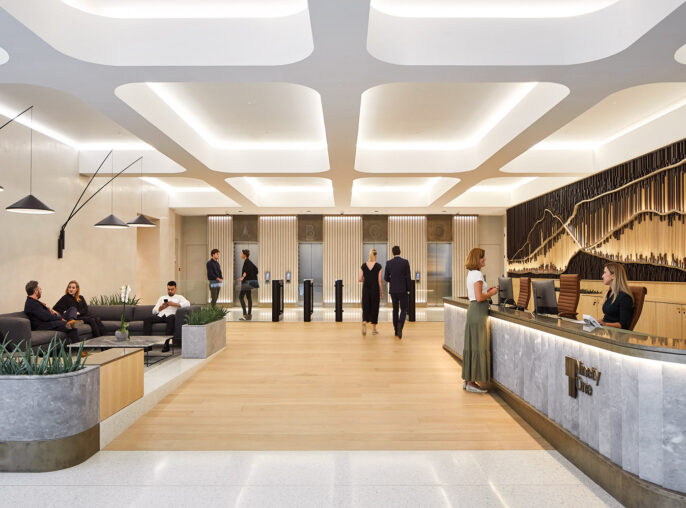

Capital One Cafe 56
Capital One's innovative culinary hub is a testament to the company’s commitment to enhancing workplace amenities.

Nestled between traditional brick structures at Capital One’s West Creek campus, Café 56 is a bold initiative that transforms the conventional cafeteria concept into an exploratory food marketplace that encourages discovery and spontaneous socializing. The design highlights include a double-height façade, an angled roof with extensive glazing, and a dynamic “service island” accentuated by a floating bulkhead of backlit glass bottles and reclaimed barn-wood, evocative of Richmond’s industrial past. Differentiated zones within the large hall, like the “Porch” gathering area, the “International Food Area,” and the “Juice Bar,” offer varied dining experiences. An operable glass wall blurs the lines between indoor and outdoor spaces, inviting natural light in and an enhancing employees’ mood.
Distinctive architectural statement on Capital One’s Richmond campus.
A community-centric design featuring local materials and neighborhood names.
Diverse dining zones fostering discovery, connection, and collaboration.











