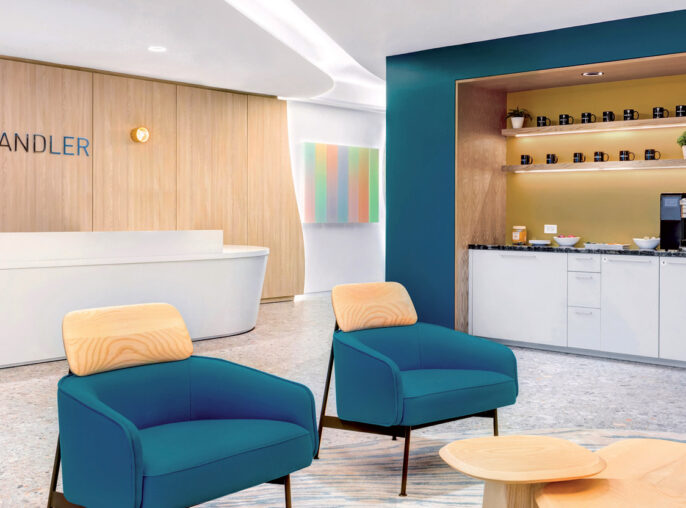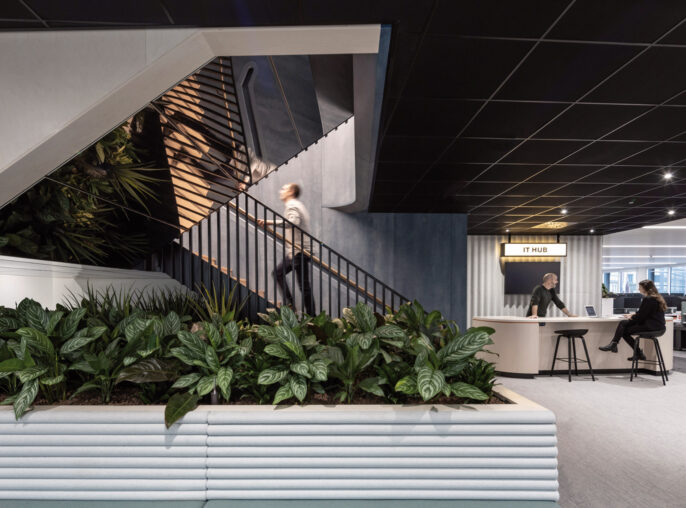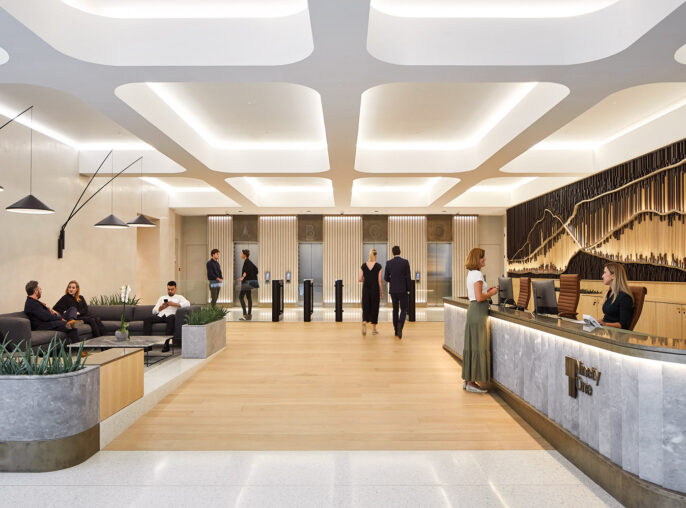

Everest
This People-Centric Headquarters has A Focus on Sustainability, With High-End Amenity Spaces that Promote Wellness for Employees.

Eisai’s 315,000 square foot facility in Warren, NJ underscores its commitment to health, safety, and sustainability, echoing the company’s “human health care” mission. The new space supports up to 2,000 employees with a focus on collaborative spaces, wellness, and flexibility, which have been pivotal in the post-COVID-19 landscape. The workplace features height-adjustable workstations, a café, coffee bar, Learning and Development center, and a health suite. Its design is a testament to Eisai’s dedication to its employees’ well-being and environmental responsibility.
Integration of flexible workspaces with height-adjustable surfaces for all employees.
Comprehensive amenities promoting collaboration and wellness, including a full-service café and a health and wellness suite.
Achievement of LEED Silver, WELL Health-Safety, and Fitwel 2 Stars, reflecting Eisai's commitment to sustainability and employee health.








