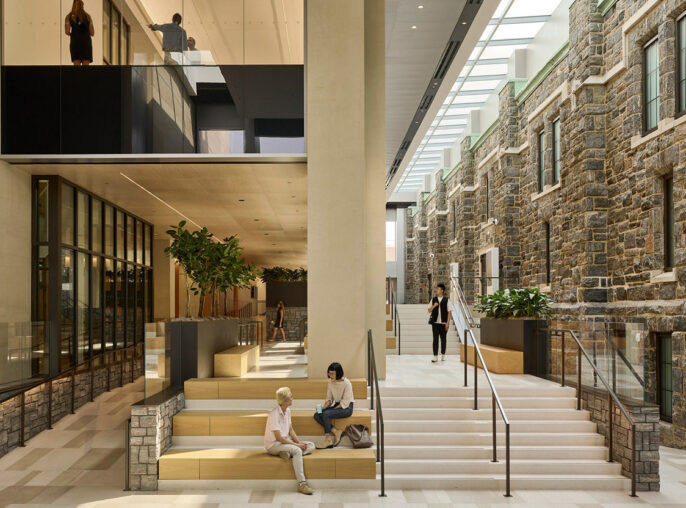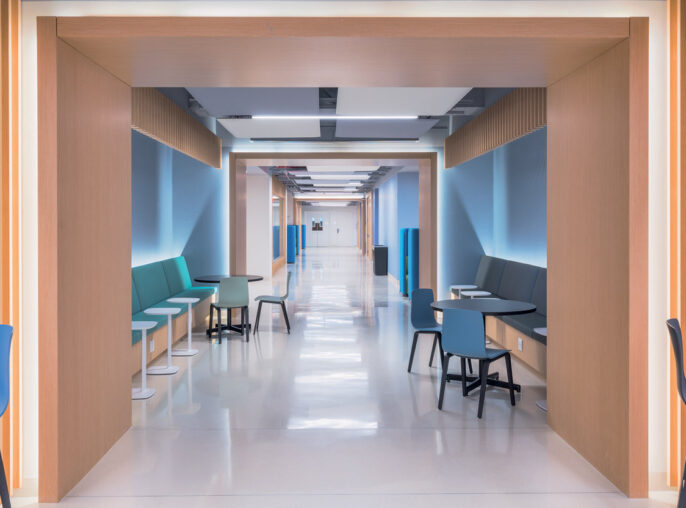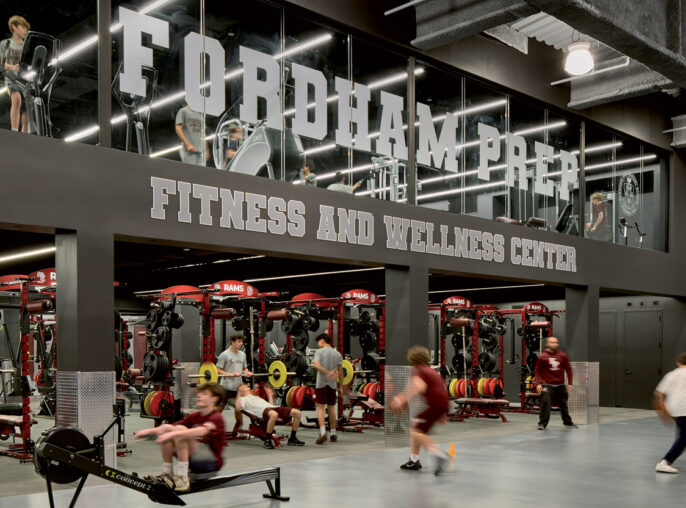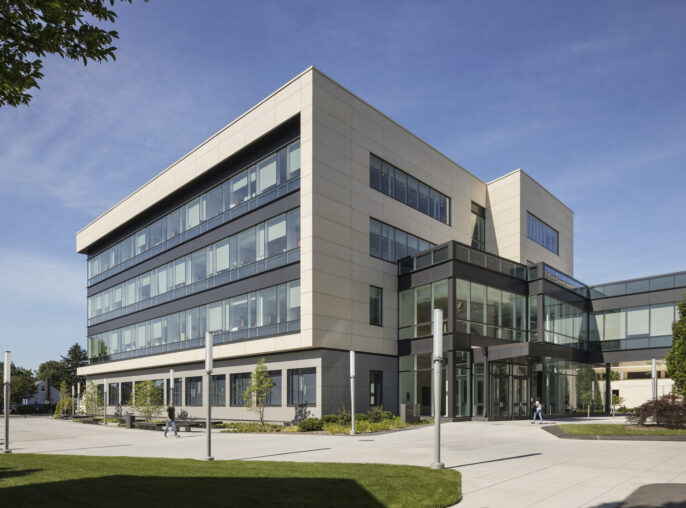

Fordham University Gabelli School of Business
We redesigned Fordham University's Hughes Hall to cleverly preserve its 19th-century charm while updating it for today’s educational needs.

The project involved converting a five-story dormitory into a cutting-edge facility focused on global business practices. Key interventions included the preservation of the original granite walls, replacement of the oxidized copper mansard roof with green-hued glass to enhance natural lighting, and the introduction of large, transparent entrances within the building. The interior design incorporates transparent materials that highlight honesty in business, with features like smart film glass walls in the lobby’s trading room that switch from transparent to opaque. This transformation not only respects the historical architecture but also aligns with contemporary business trends, making Hughes Hall a focal point for progressive education and a bridge between the university’s storied past and its dynamic future.
Maintained the integrity of the 19th-century granite walls while introducing modern structural solutions.
Replaced traditional roof with a green-hued glass structure, allowing in more natural light.
Glass and transparent materials used throughout to symbolize honesty in business practices.












