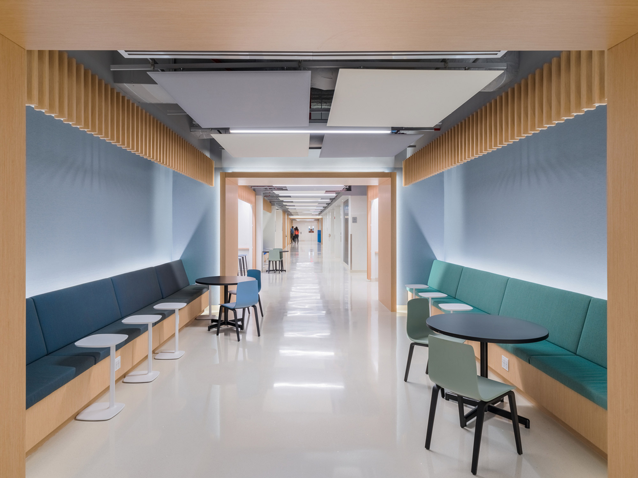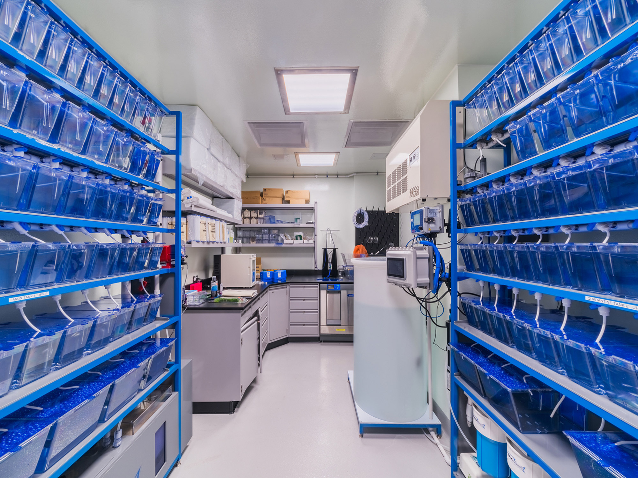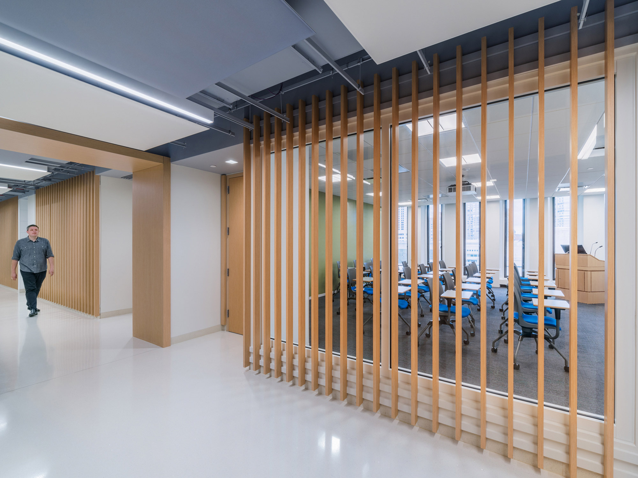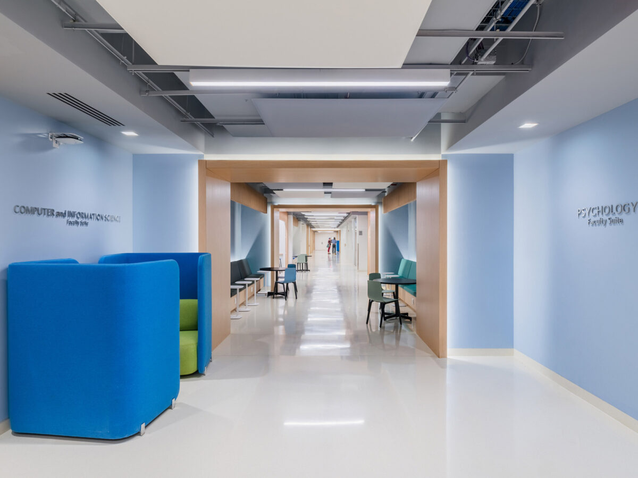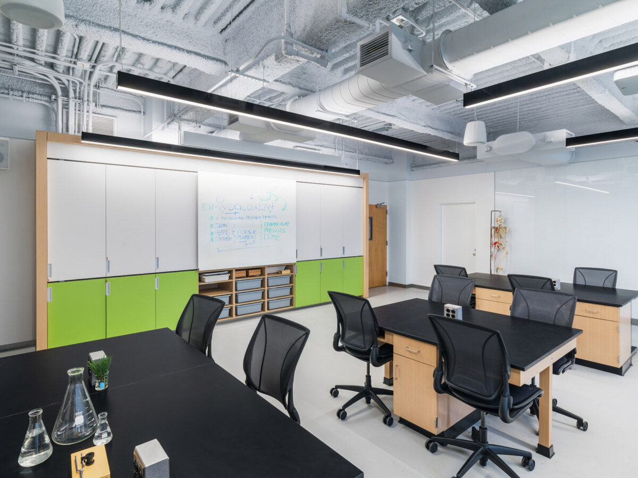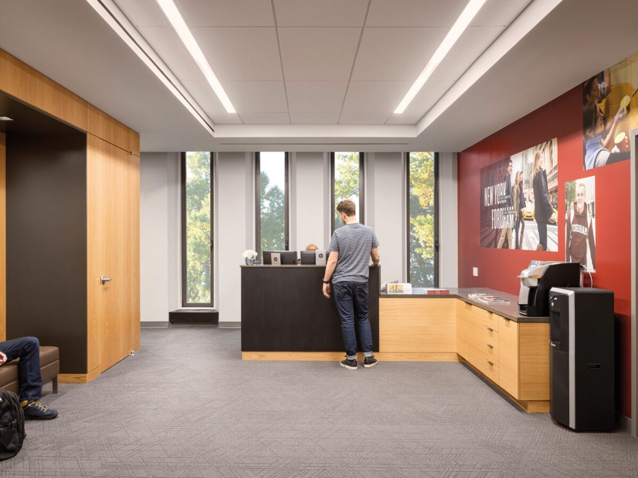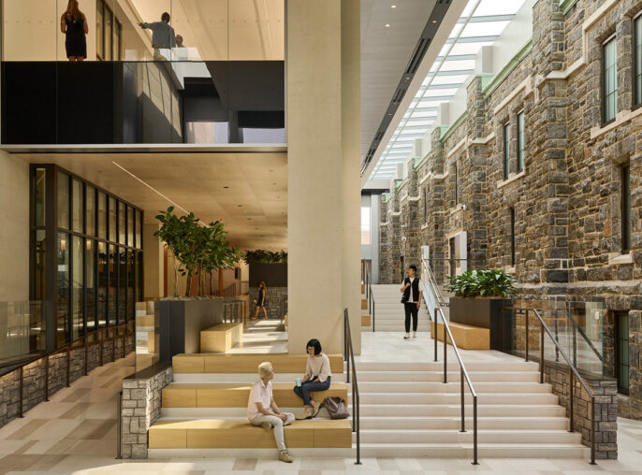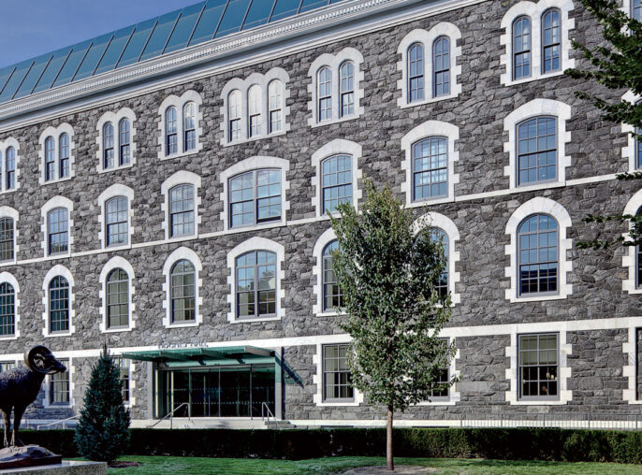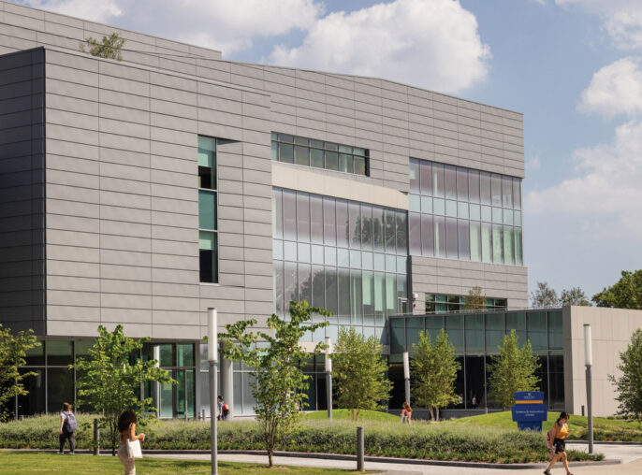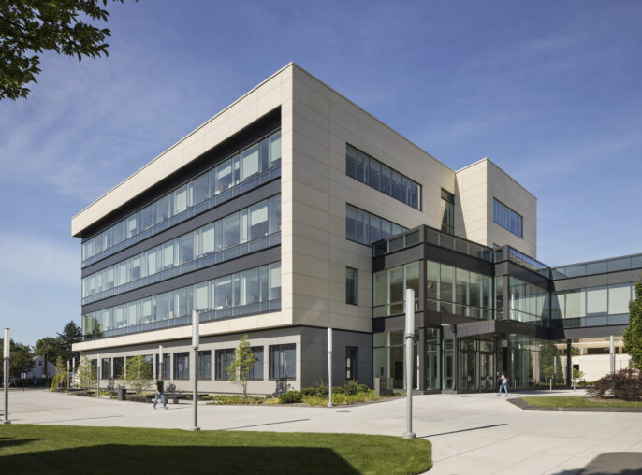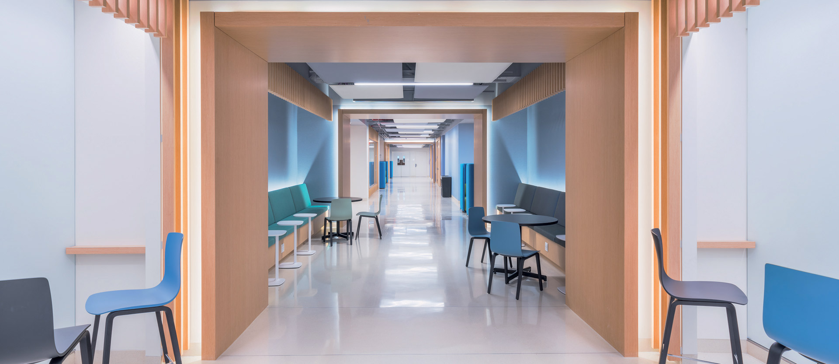
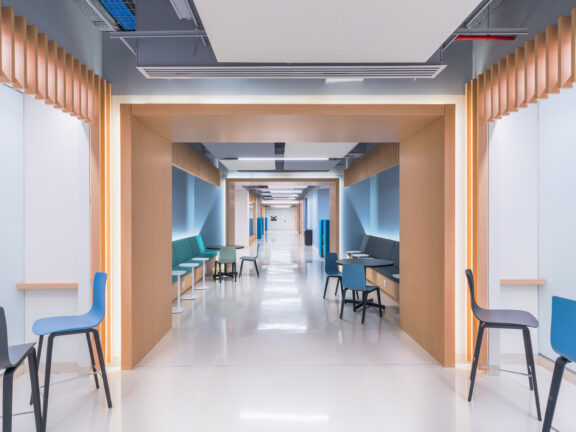
Fordham University Lowenstein Hall
The renovation of Lowenstein Hall marks a significant milestone in modernizing Fordham’s Lincoln Center Campus.
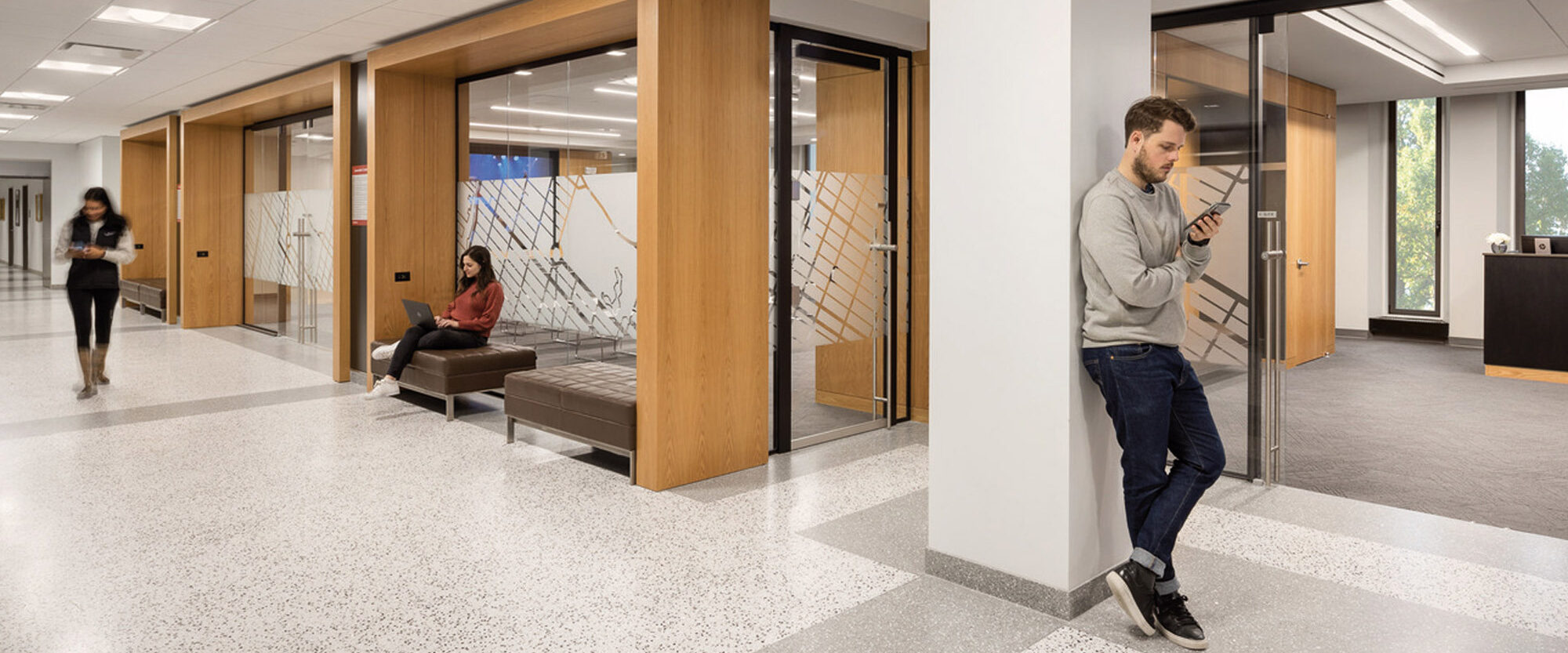
This comprehensive project commenced with the sixth floor, setting a precedent for the entire building’s transformation. This initial phase introduced collaborative spaces in the corridors, fostering interaction across departments. The eighth floor’s revamp modernized specialty labs with advanced technological integrations, including confocal microscopes and a Zebrafish testing area. Recent developments include the establishment of a welcome center on the second floor and enhancing the admissions department with modern meeting spaces for prospective students and their families. Additionally, feasibility and design studies for the main entrance and lobby were conducted, solidifying the scope for future enhancements.
Introduction of modern collaborative spaces promote interdisciplinary studies.
Advanced technological upgrades in specialty labs, including the incorporation of confocal microscopes.
Creation of a welcome center on the second floor, with video conferencing integrated into the technological infrastructure.
