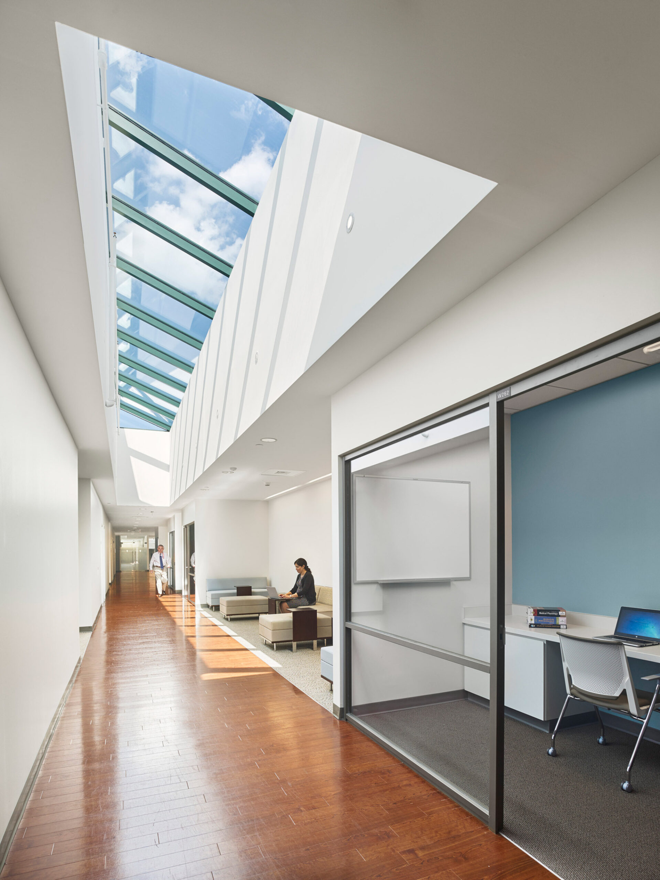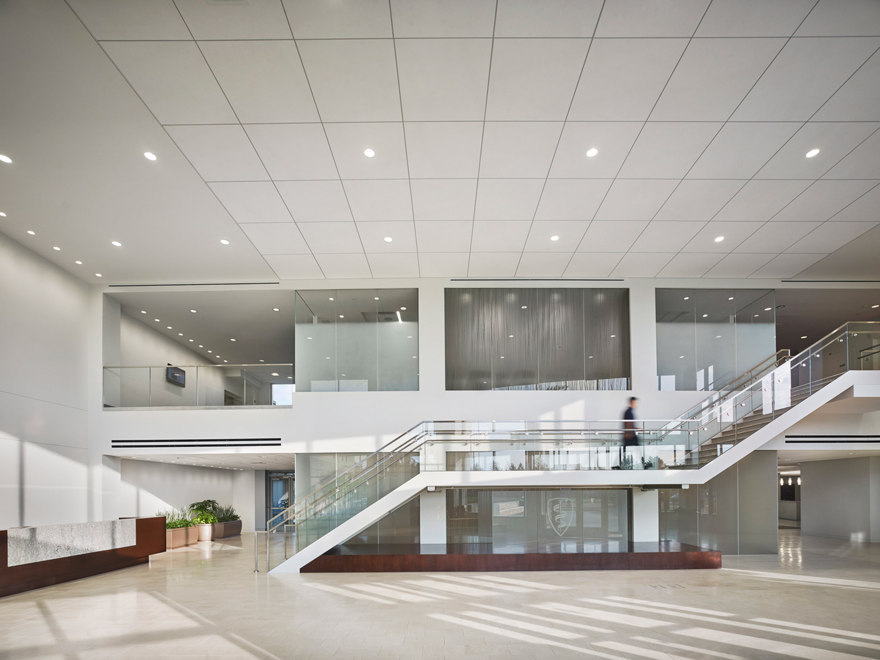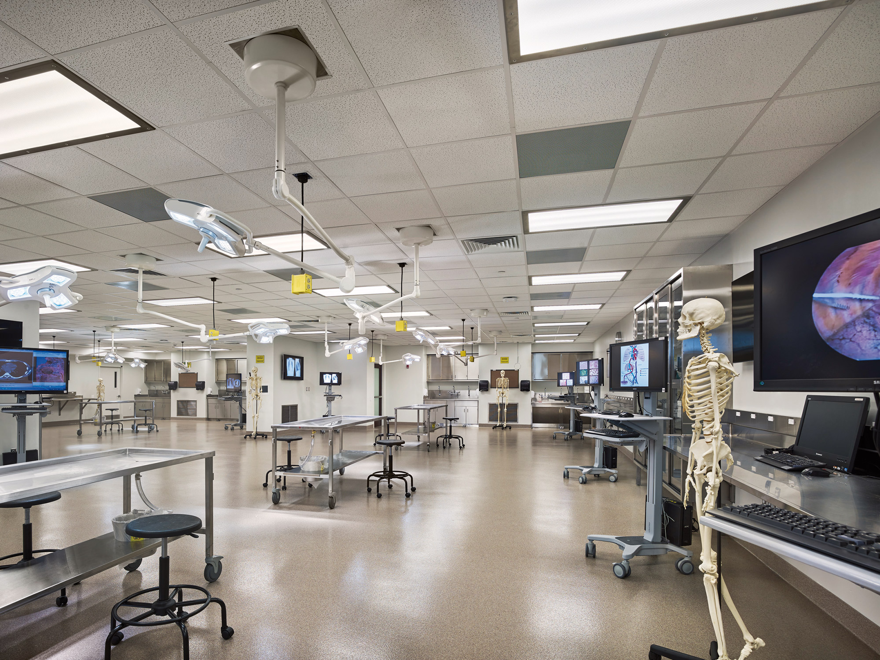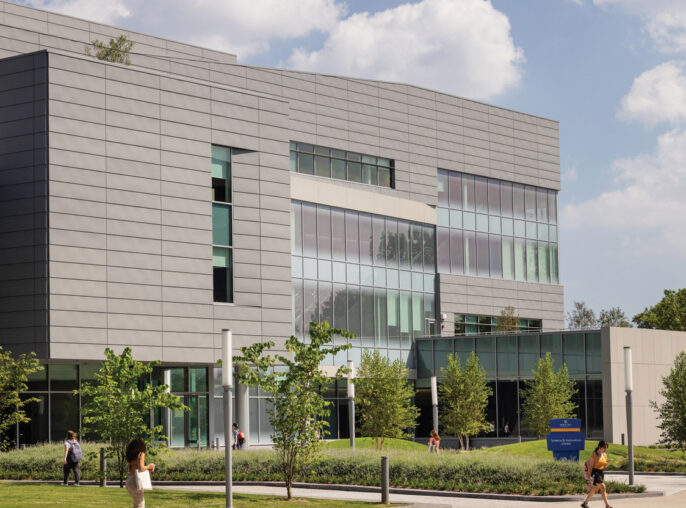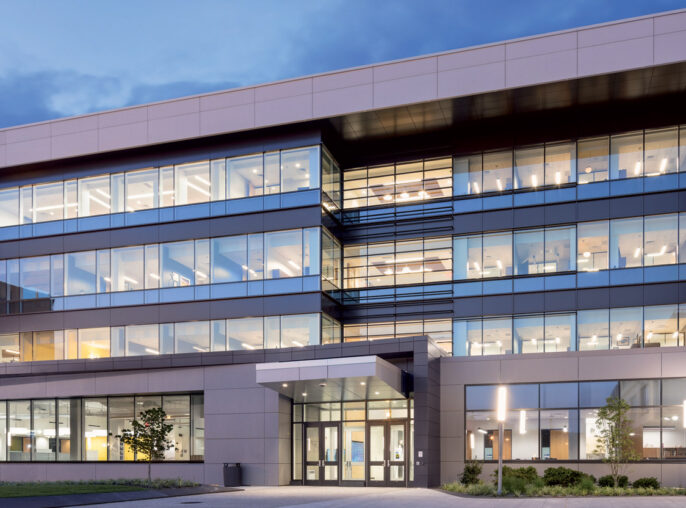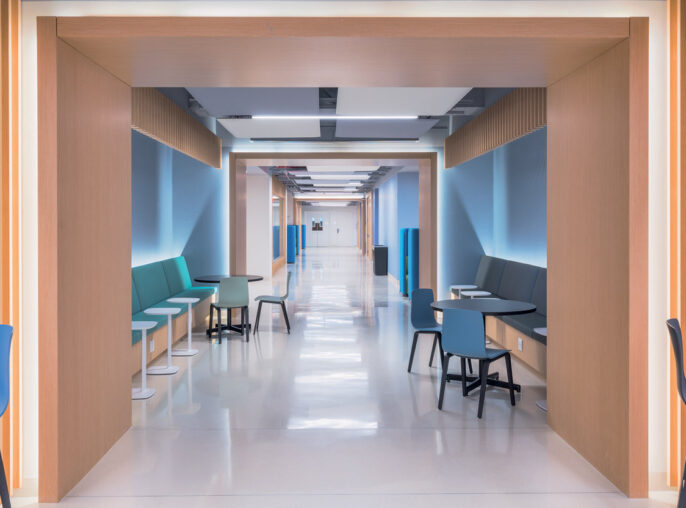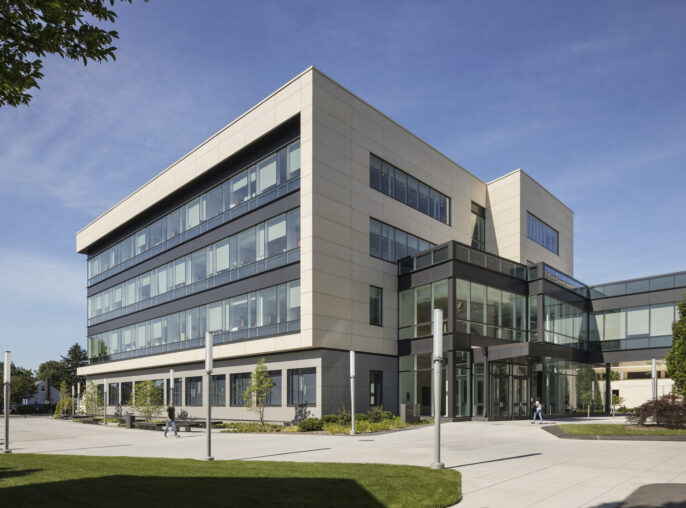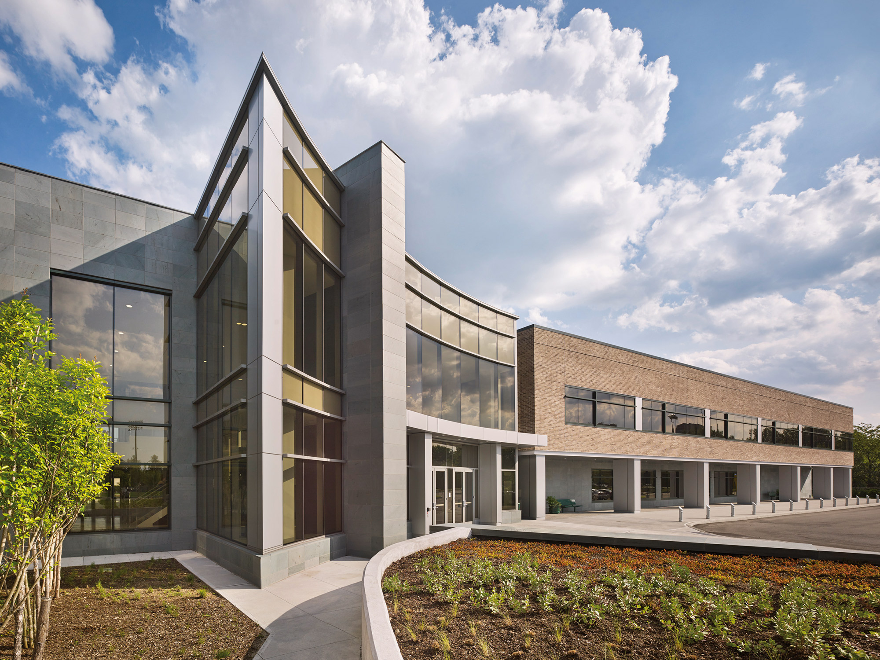
Hofstra University Zucker School of Medicine
How a former New York Jets’ training facility became Hofstra University's School of Medicine.
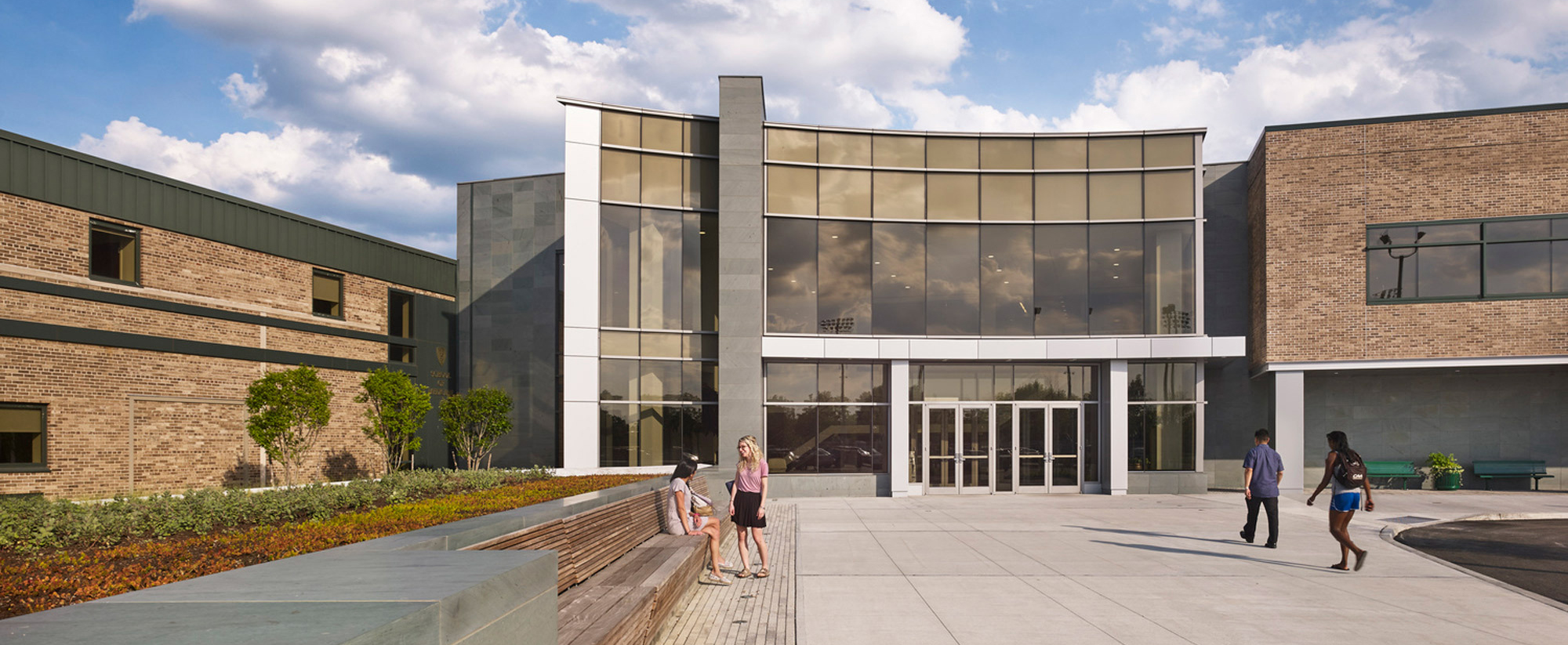
Nearly a decade of partnership with Hofstra University culminated in HLW’s transformation of a former New York Jets’ training facility into a state-of-the-art School of Medicine. Winning a design competition, HLW not only renovated the existing structure but also designed a new adjoining building, making the facility a permanent addition to the campus. The expansion includes an enlarged structural anatomy lab, additional faculty offices, a new lecture hall, and classrooms. The design fosters a collaborative educational model with indoor and outdoor gathering spaces, organized around a “Main Street” corridor to encourage faculty-student interactions. Faculty offices are centered around an open lounge to promote accessibility and informal engagement.
Transformation of a former sports facility into a cutting-edge medical school.
Seamless integration of old and new structures to form a unified educational environment.
Creation of collaborative spaces designed to enhance interaction and learning.
