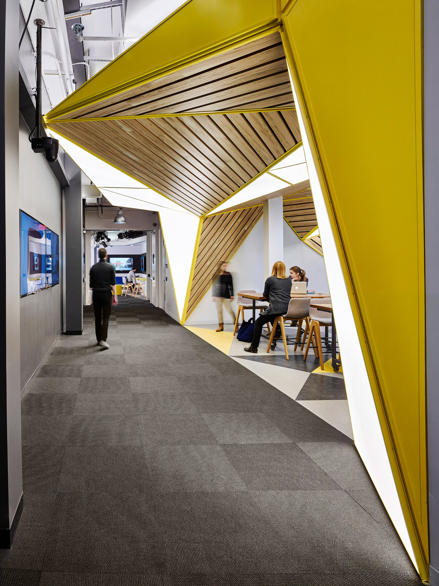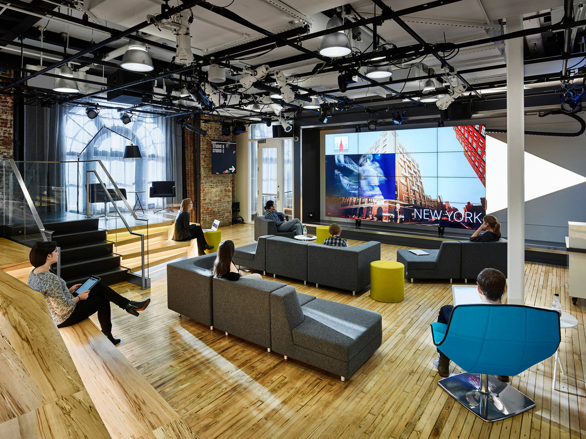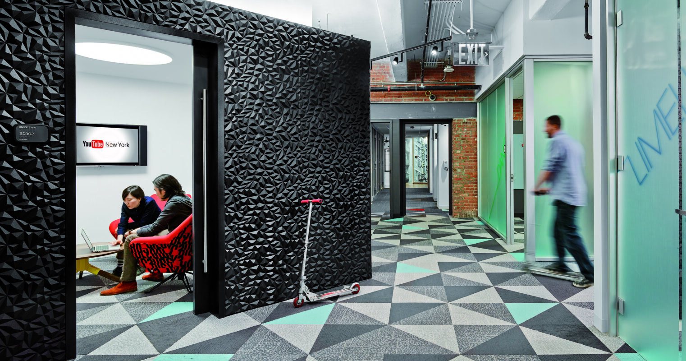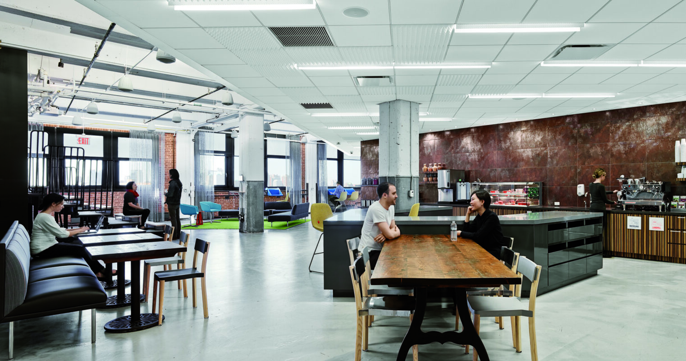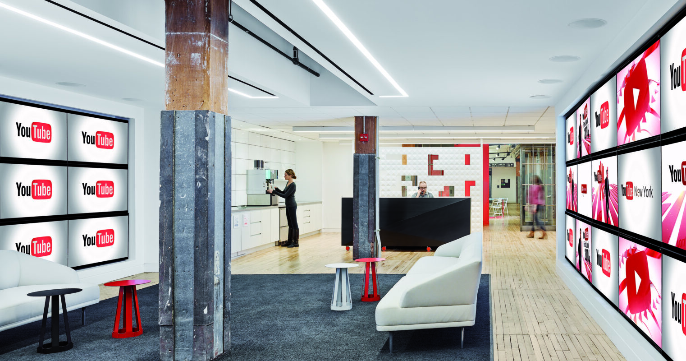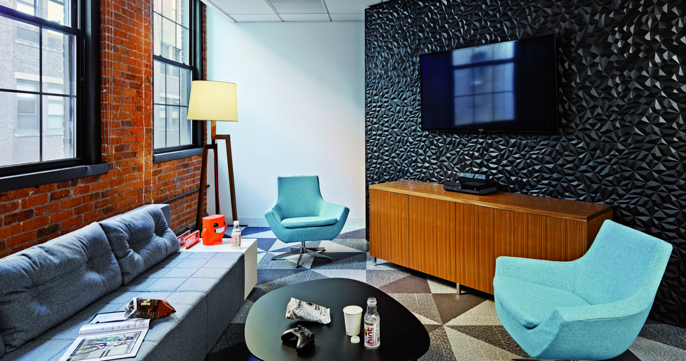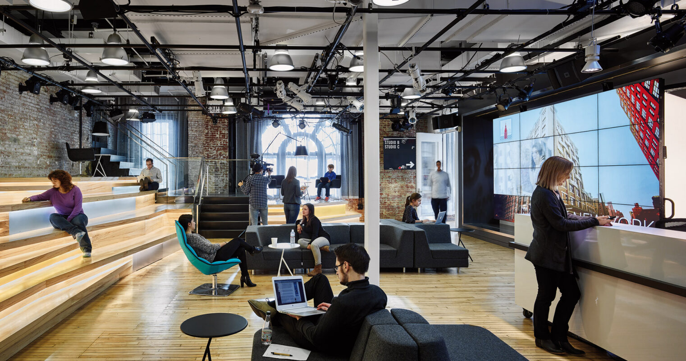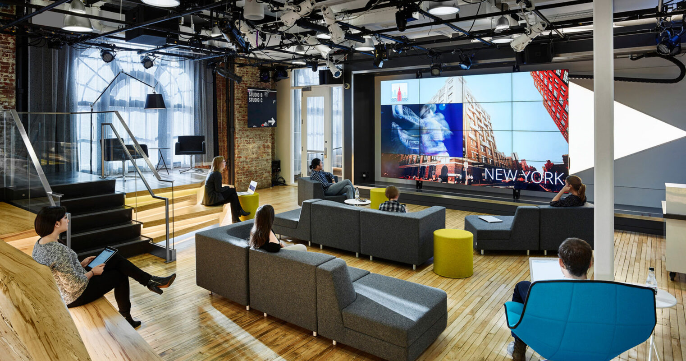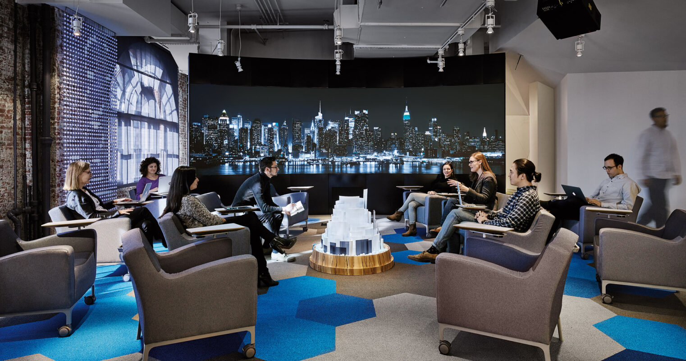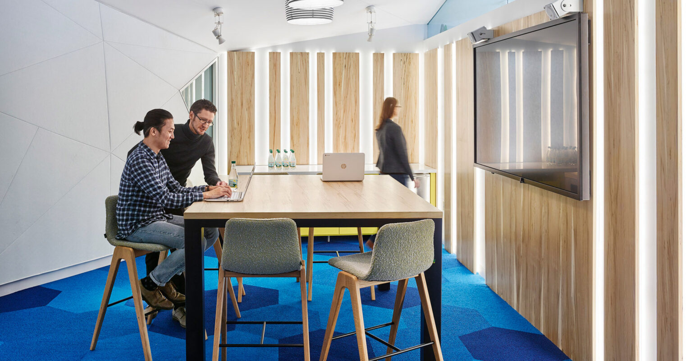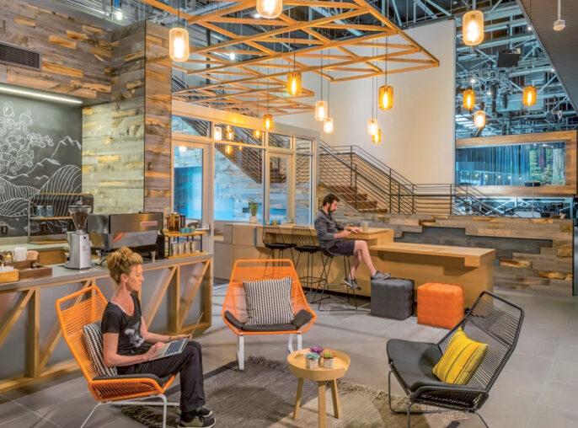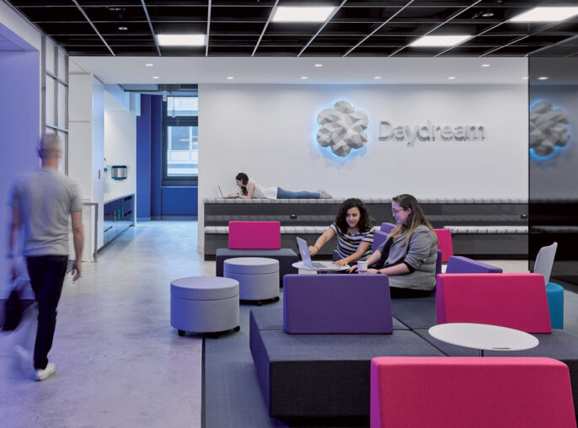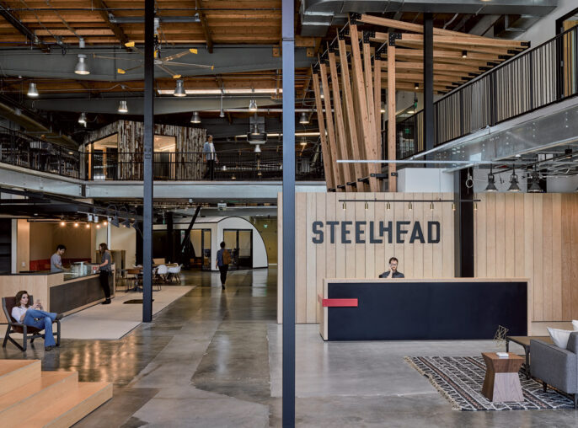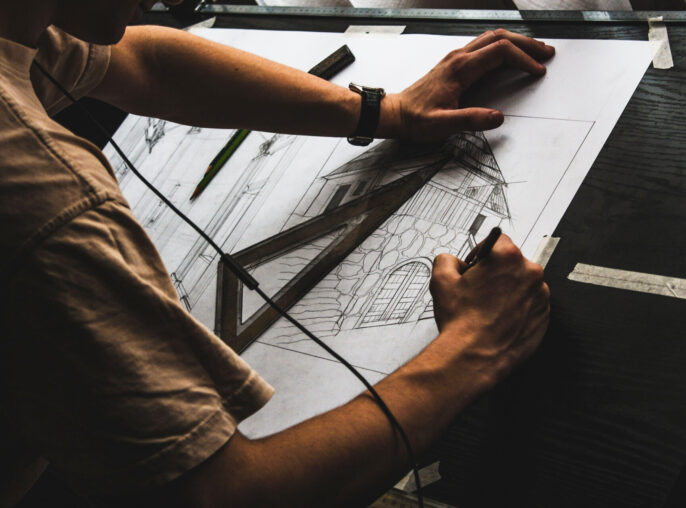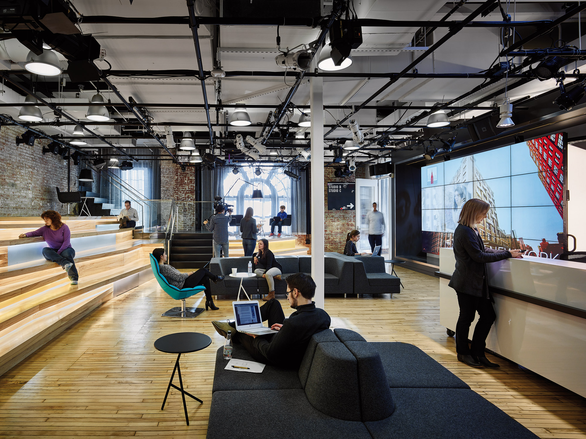
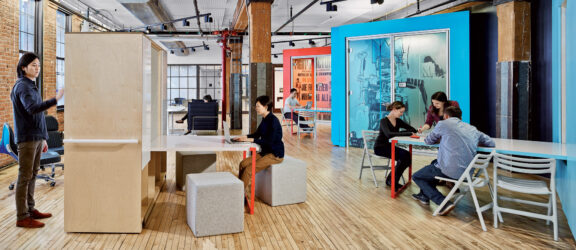
YouTube Chelsea Market 5th Floor
YouTube’s Creator Space gives content creators the tools and space they need to shine online.
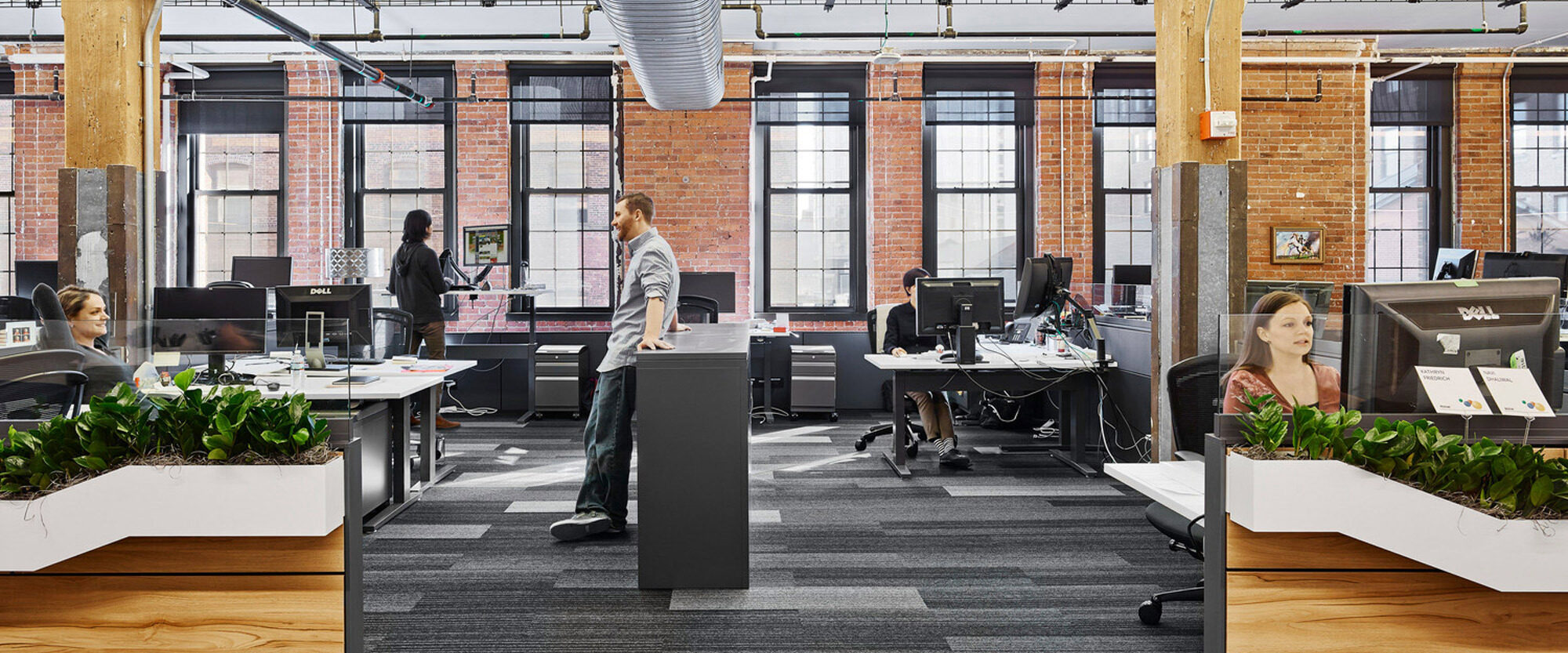
With an expansive production facility in New York City, Youtube is giving emerging and established digital content creators even more power to make informative, entertaining, and inspiring videos. This facility is equipped with professional-grade production and support spaces, including sound and green-screen stages, state-of-the-art recording studios, and post-production video/audio editing capabilities. Additional resources such as wardrobe, makeup, and equipment distribution areas enable creators to ambitiously develop and realize their projects.
Unique to this facility is its design philosophy. Instead of traditionally zoned off studios, the barriers between production and non-production zones are intentionally porous, allowing for filming throughout the facility. This design not only extends the production space but also fosters a fluid, collaborative environment where production and brand-building activities converge.
Sound stages, green-screens, and post-production suites support high-quality content creation.
Resources like wardrobe, makeup, and equipment spaces elevate content.
A fluid design concept breaks down traditional studio barriers.
