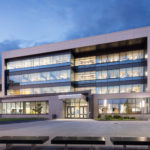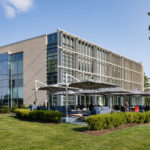Google 3rd Floor Sprint
We have been fortunate to have partnered with Google for over a decade. This project, meant for the engineering team, required the same level of expectation in design, attention to detail and thoughtfulness, with one caveat: a fast tracked schedule. This a-typical view on schedule did not disarm us; we were able to meet all of the client’s expectations related to design, presentation, implementation and ultimately overall schedule by utilizing our expertise and implementing fast track concepts to their success project.
For this project, HLW focused on a theme of a warm and inviting home. As you walk through the third floor through our Daydream space to our new Sprint space, you will feel the transition from techno-futuristic to homey and calm. From North to South, the interior color palette changes from lighter pastels to darker, more saturated colors. Staggered wood slats on the ceilings of the corridors lead the way to the primary work areas. Upon entering a team room, conference room or a phone room, you will be greeted by wood veneer peg boards with hanging plants. Additionally, glass marker boards are located throughout neighborhoods for interaction and collaboration.
In addition to your desk, there’s a variety of spaces where you can collaborate with your team or have some head-down time. An example is the custom-made quiet pods equipped with power, soft seating and acoustical panels. The ‘living rooms’ with casual furniture, either have wood slats, or felt baffles on the ceilings, emitting a sense of looking up into the sky through a ‘trellis’. All meeting rooms share consistent style of acoustical panels on two adjacent walls. The space is equipped with a working micro kitchen that is infused with greenery. This micro kitchen contains metal partitions to define the circulation while keeping an open layout.
Date: March 13, 2019











