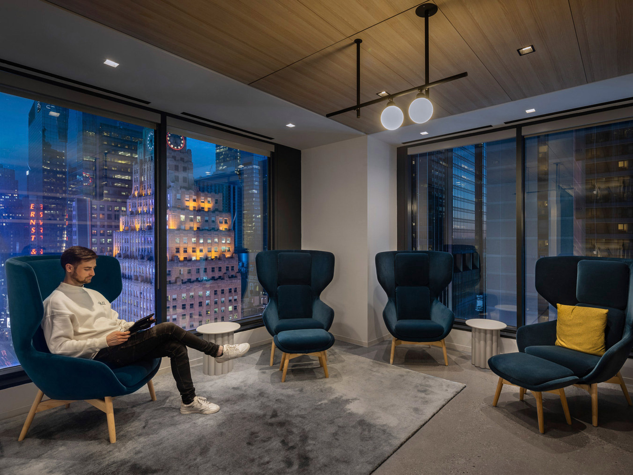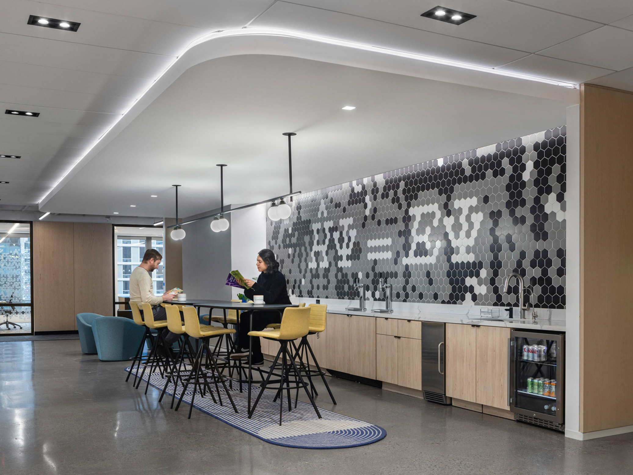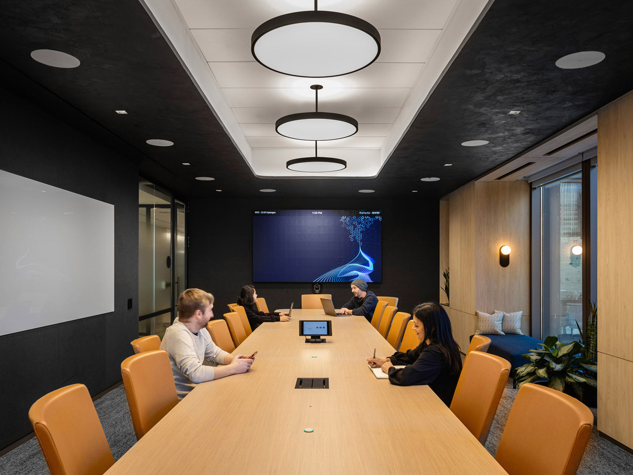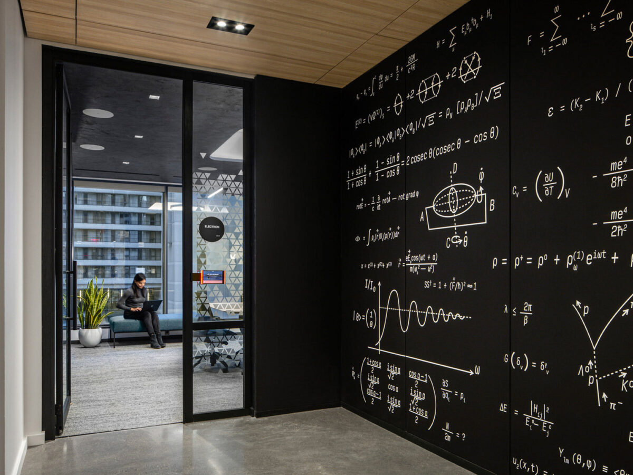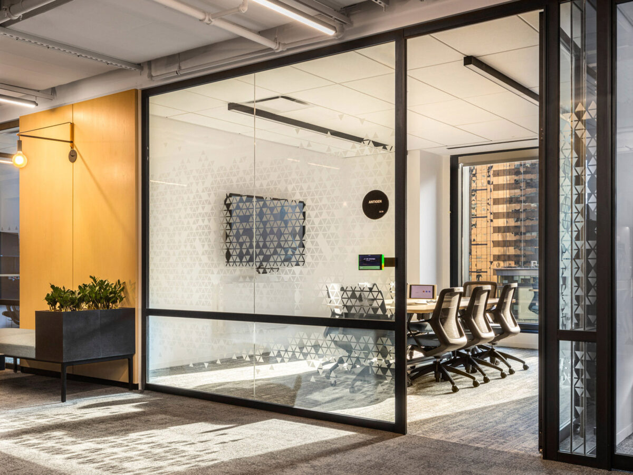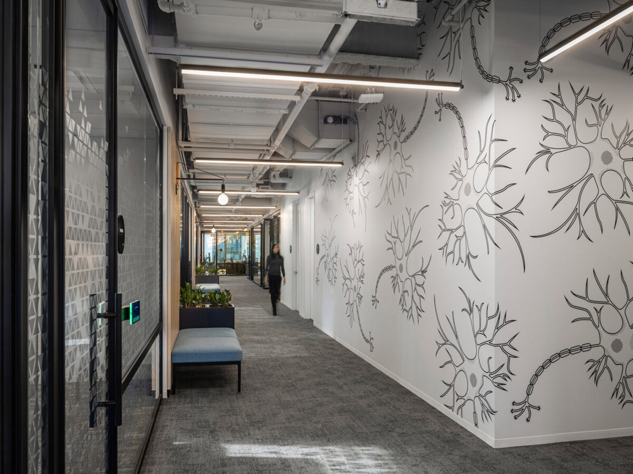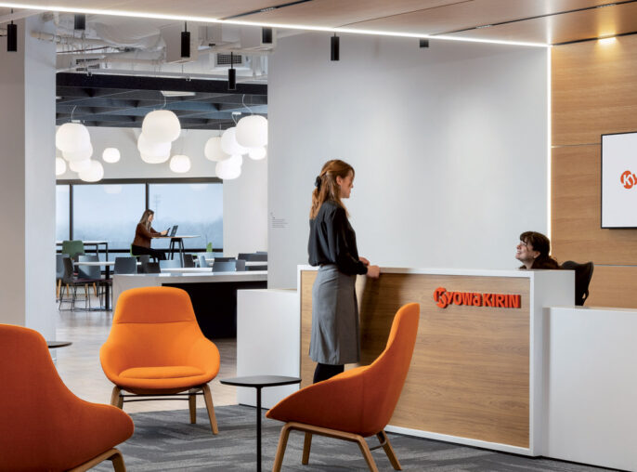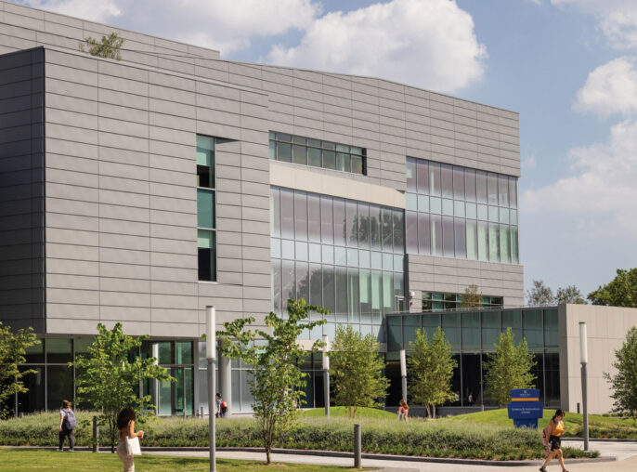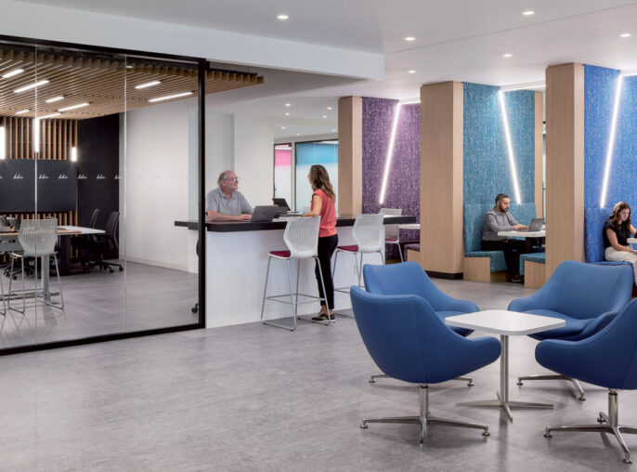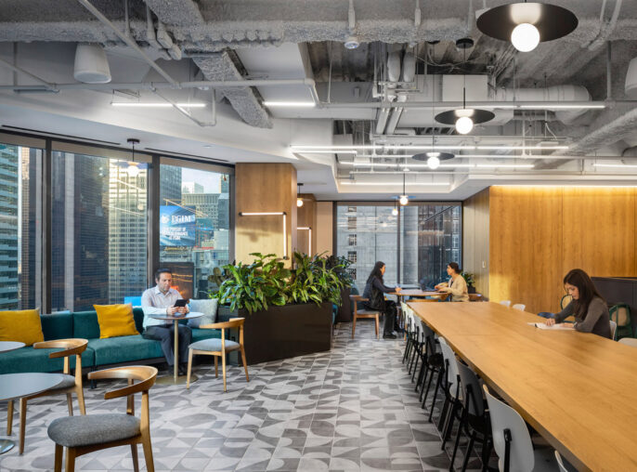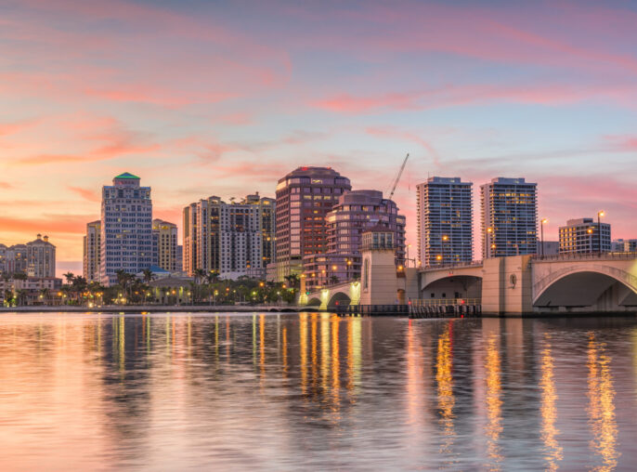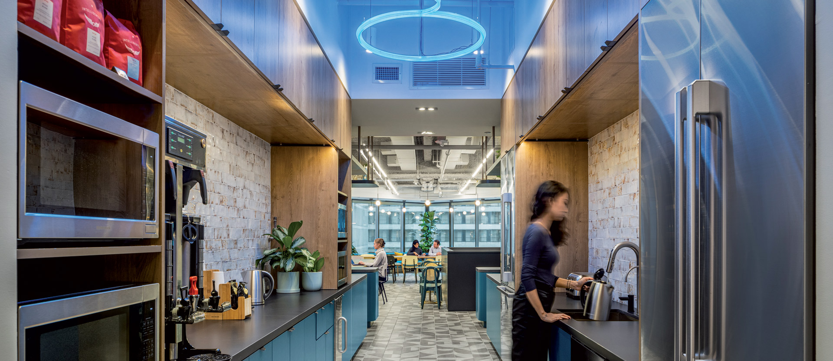
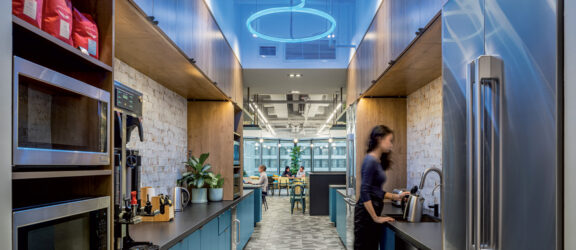
Schrödinger New York
Schrödinger's Times Square HQ shines with a thoughtful brand identity, advanced sustainable design, and wellness-focused amenities.
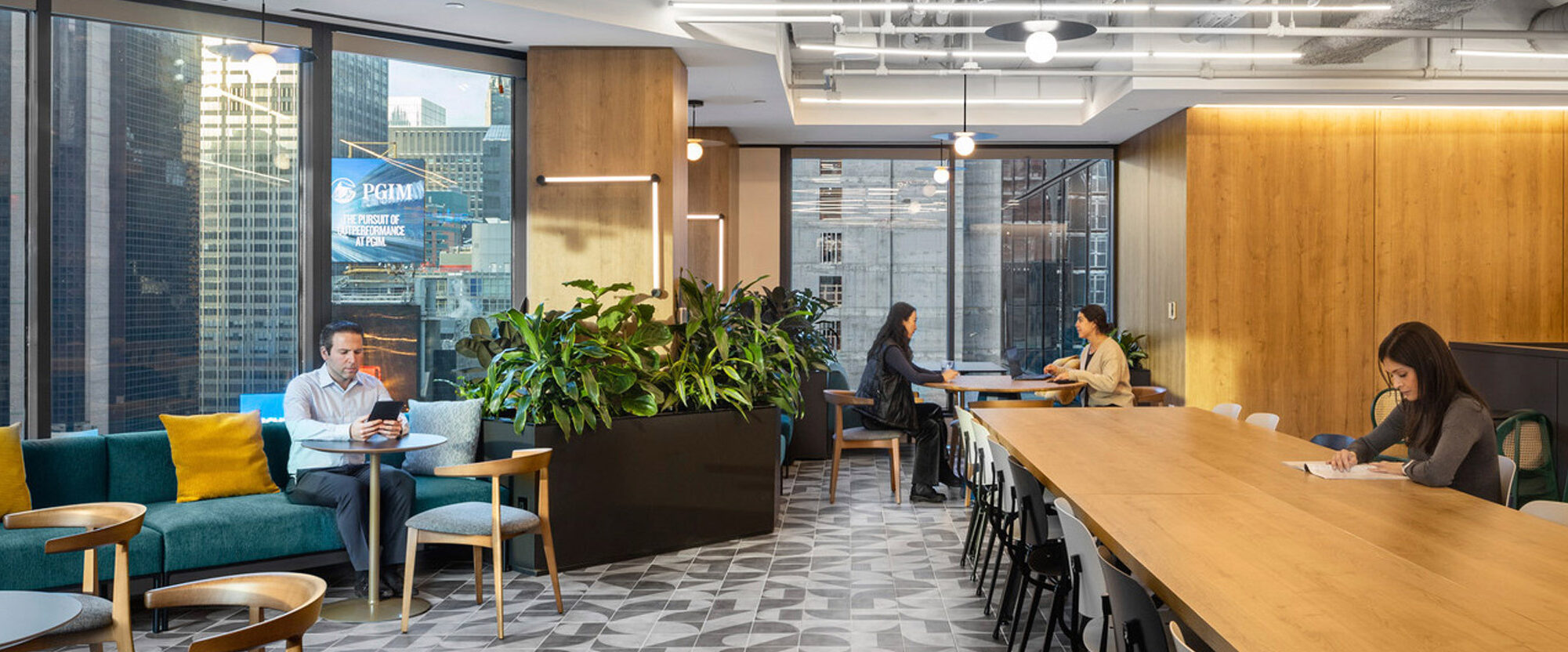
Schrödinger, a life sciences and technology company, required an expansion of their New York City headquarters to accommodate rapid growth. Spanning four floors in a desirable Times Square location, the new space supports Schrödinger’s scientists, researchers, and technology professionals with focused work space, collaborative work areas, and public gathering places that bring the team together.
All of HLW’s specialty studios—Ark, BEYOND, brandx, and Spark—played a pivot role in the project. Ark developed a workplace strategy that met the company’s specific needs for privacy and community. BEYOND pushed the project to achieve LEED v4 ID+C Gold certification. Spark’s lighting design is high-efficiency and designed to optimize mood and productivity. brandx infused the space with scientific and mathematical imagery to creatively represent Schrödinger’s heritage and products.
Achieved LEED v4 ID+C and Fitwel certifications.
Shortlist — FX International Design Awards for Graphics, Logos, and Advertising 2023.
