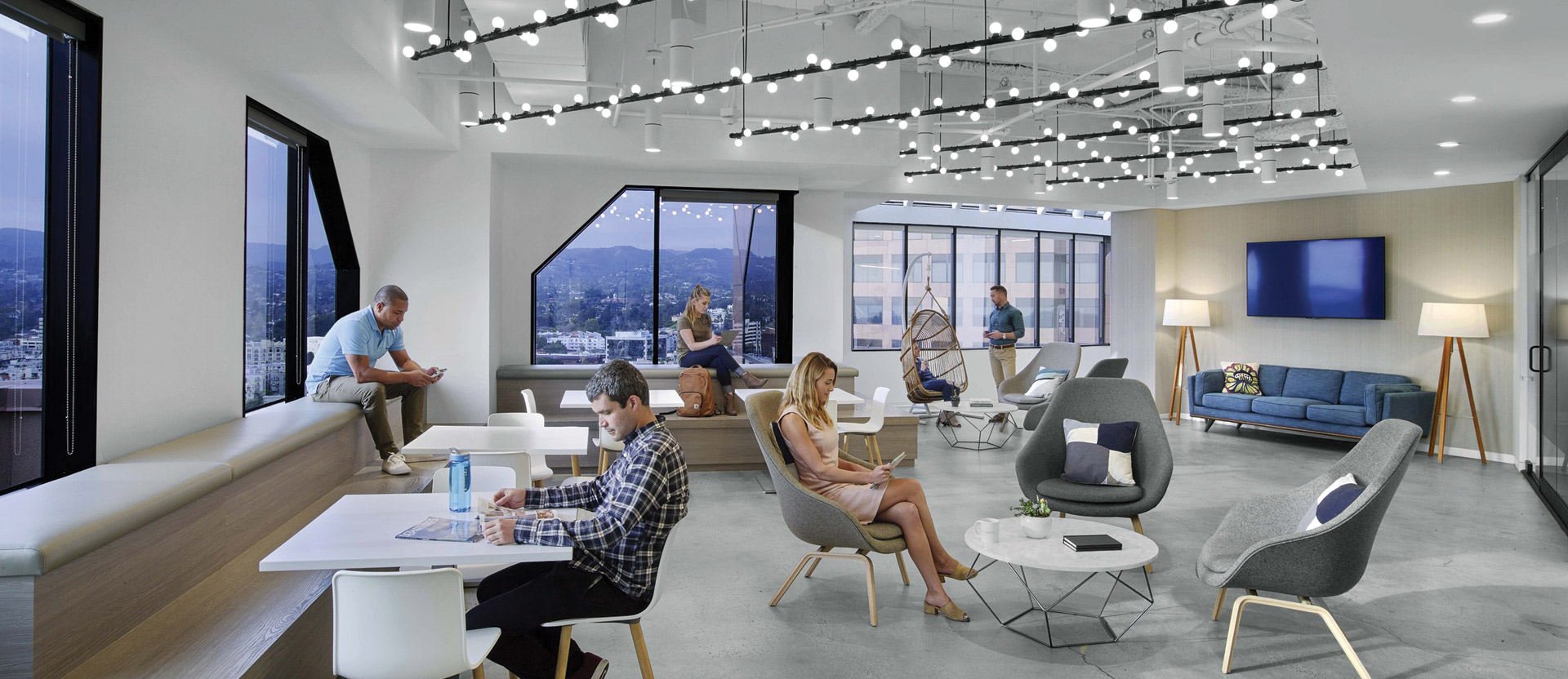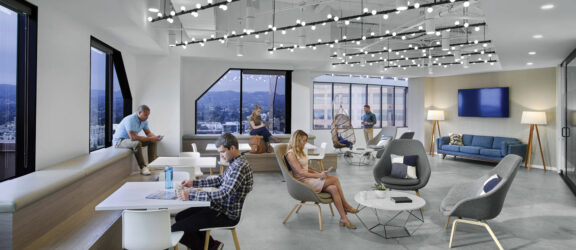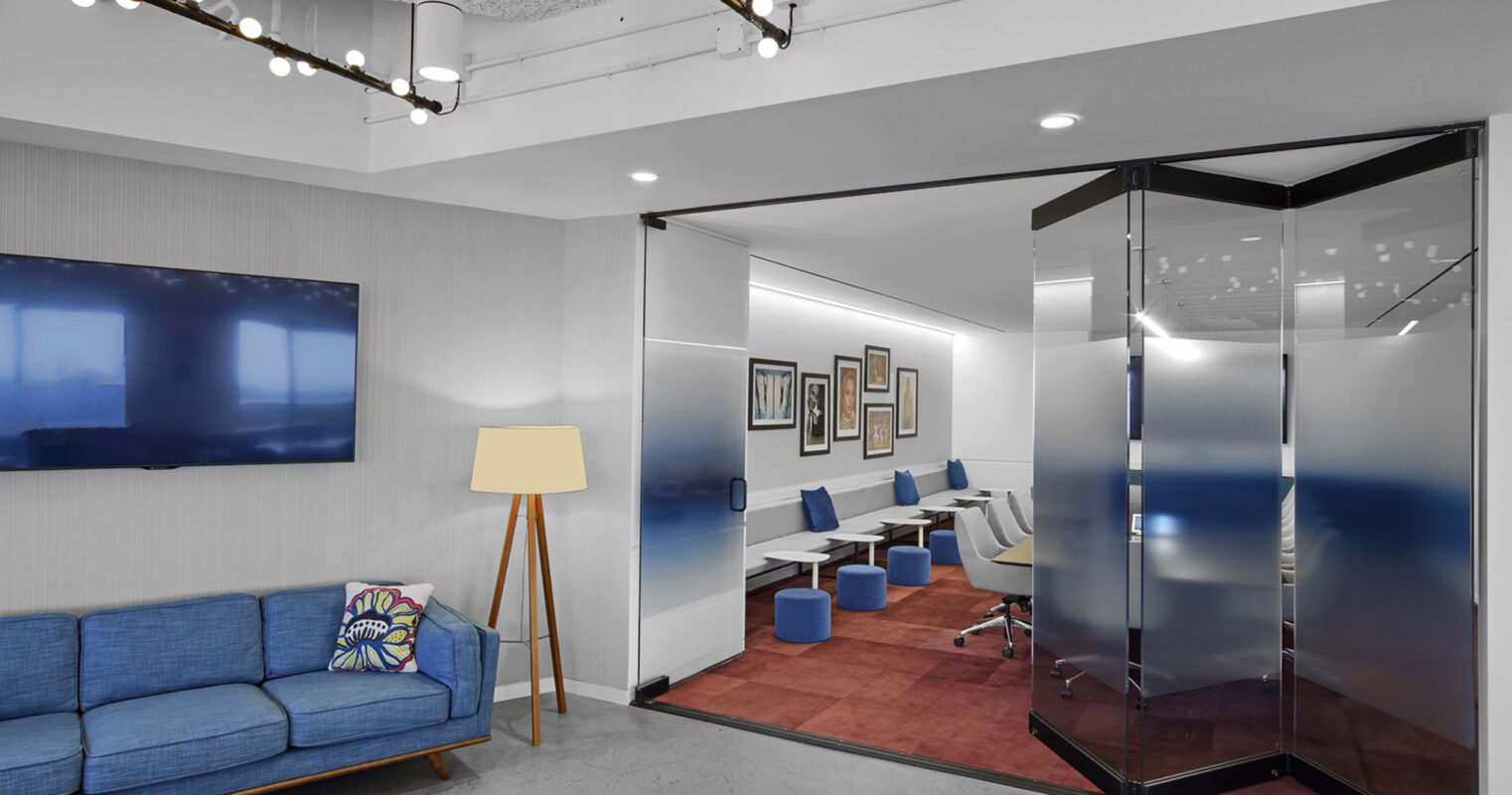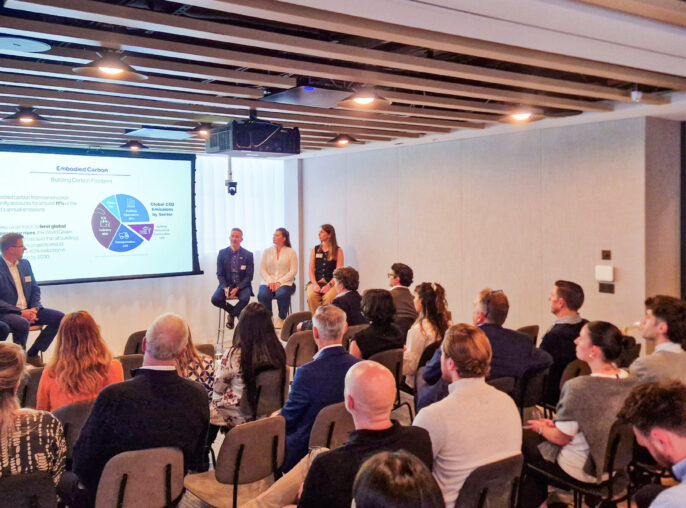

Time Inc.
A modernized Time Inc. office offers employees a serene workspace with panoramic views of Los Angeles.

HLW was tasked with transforming Time Inc.’s existing two-floor office space into a dynamic open office environment tailored to the local team’s West Coast identity. Following new corporate standards aimed at reducing footprints and enhancing openness, the redesign removed private offices from the perimeter to allow unobstructed 360-degree city views. The office now features a range of meeting, amenity, and gathering spaces, each designed to foster collaboration and creativity. A serene, California-inspired color palette complements the expansive views, while a striking glass-paneled staircase enhances connectivity between floors. This transformation not only maximizes spatial efficiency but also aligns the workplace with Time Inc.’s corporate culture and the vibrant backdrop of Los Angeles.
Private offices removed from the office’s perimeter, enabling panoramic views of Los Angeles.
Introduction of diverse functional spaces that promote collaboration and flexibility.












