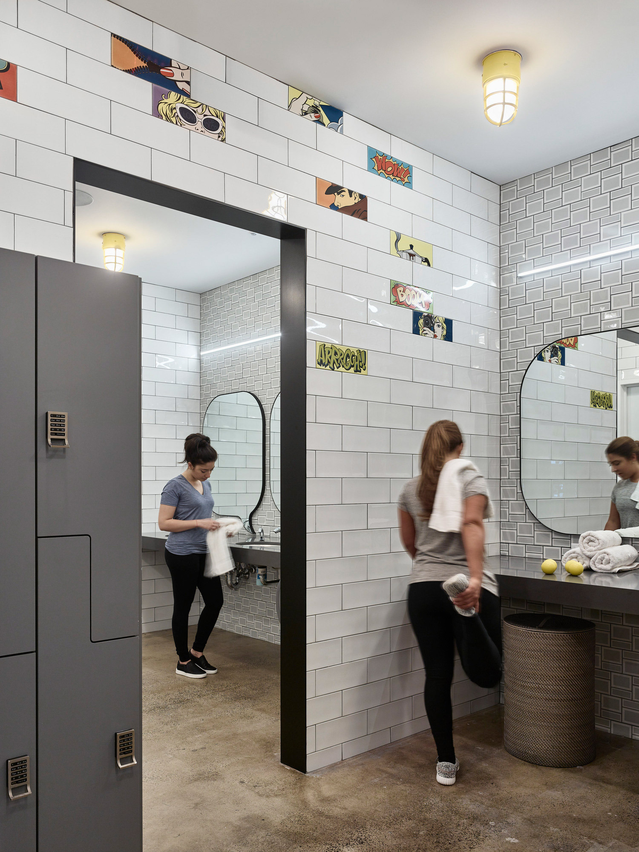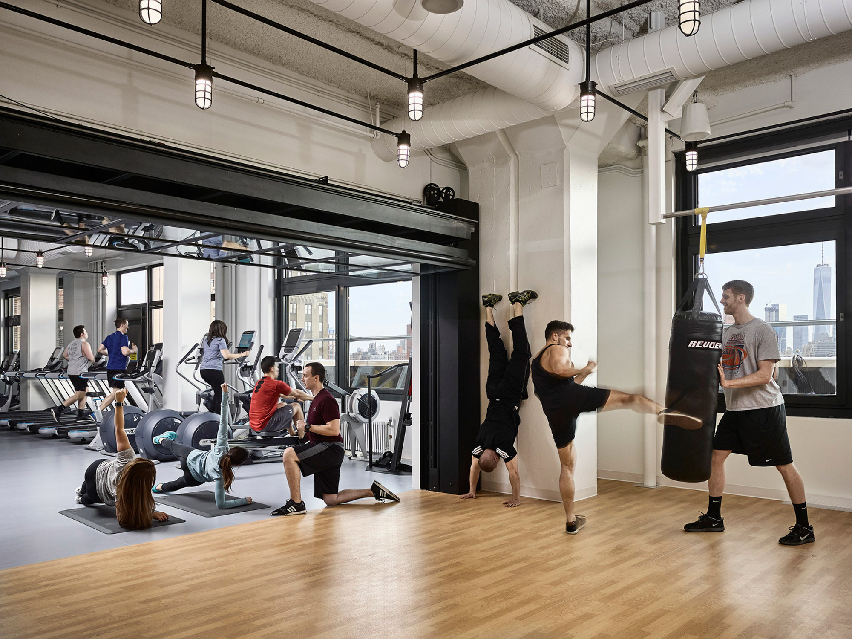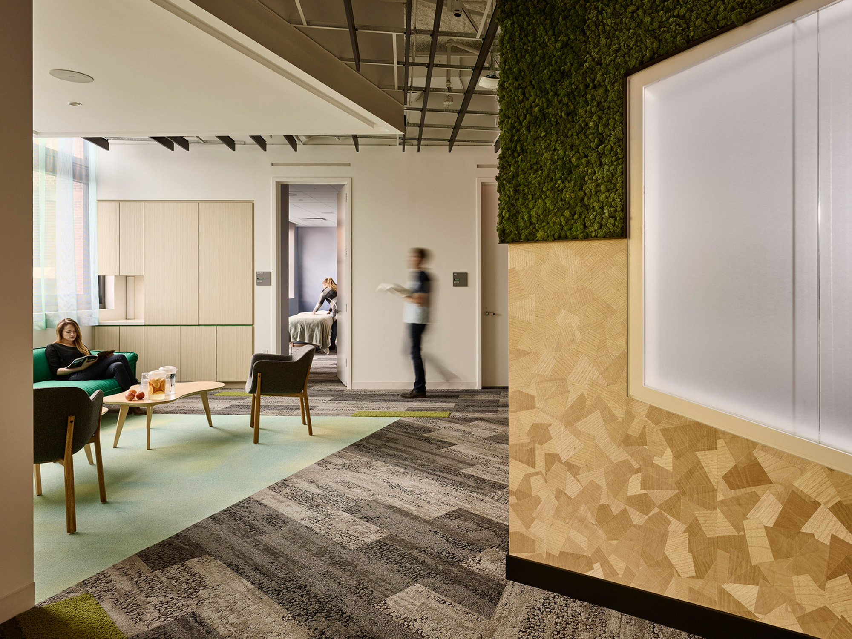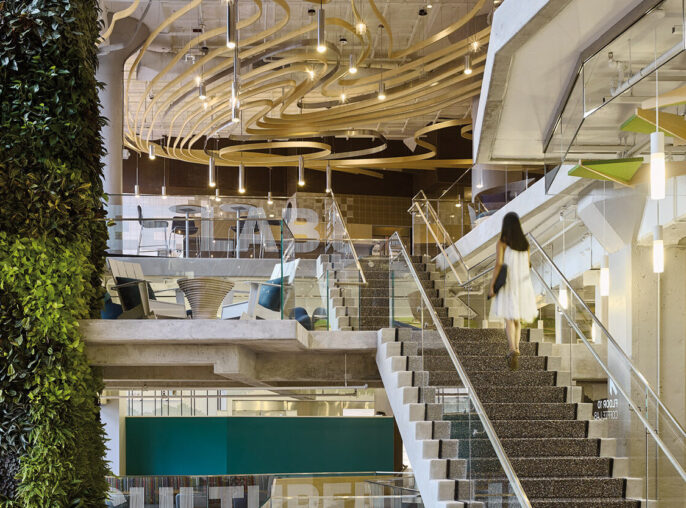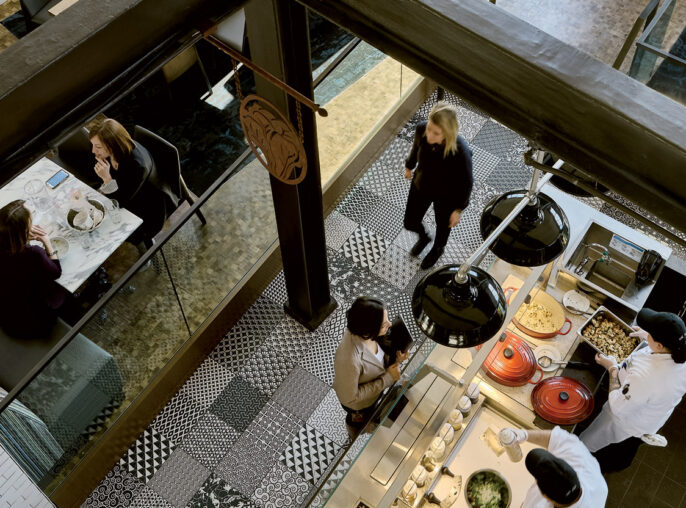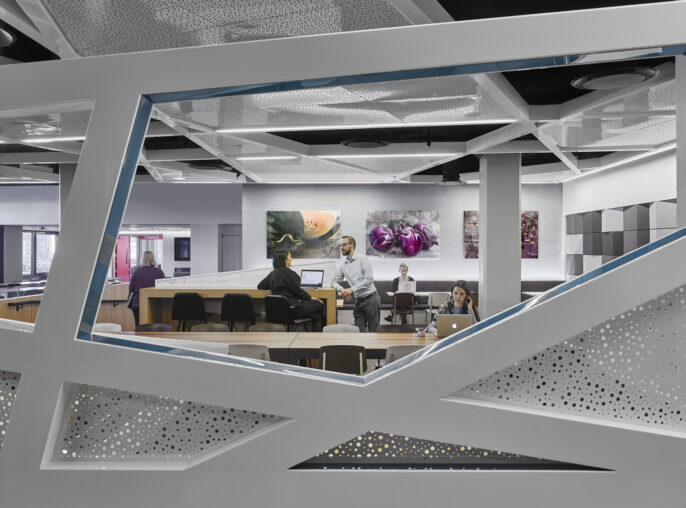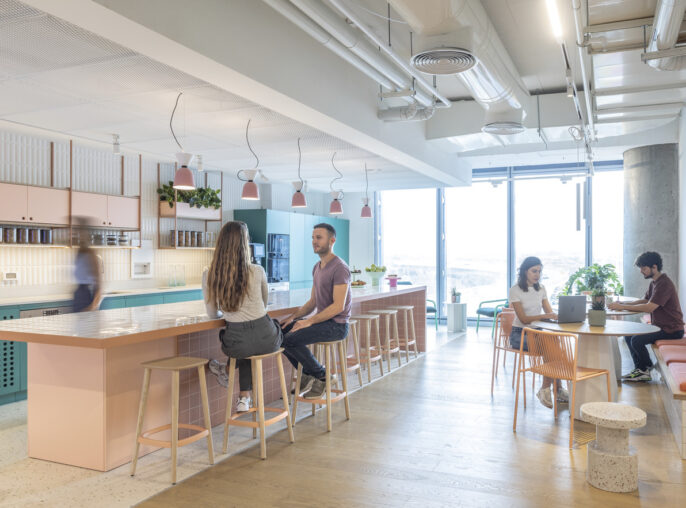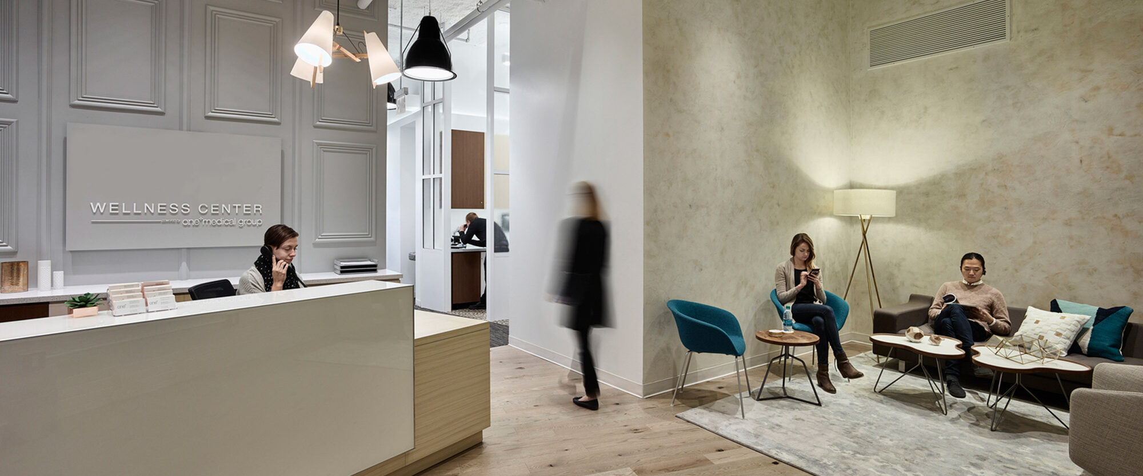
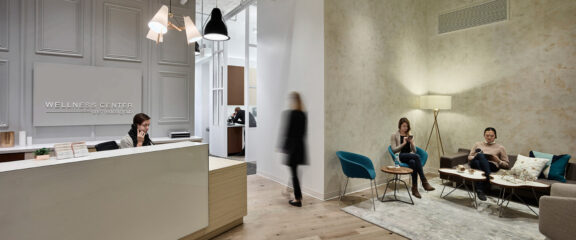
Google 111 Eighth Ave Fitness, Wellness + Message
Google’s Wellness Center is a stress-free haven for employees and a statement of Google’s support for a healthy work-life balance.
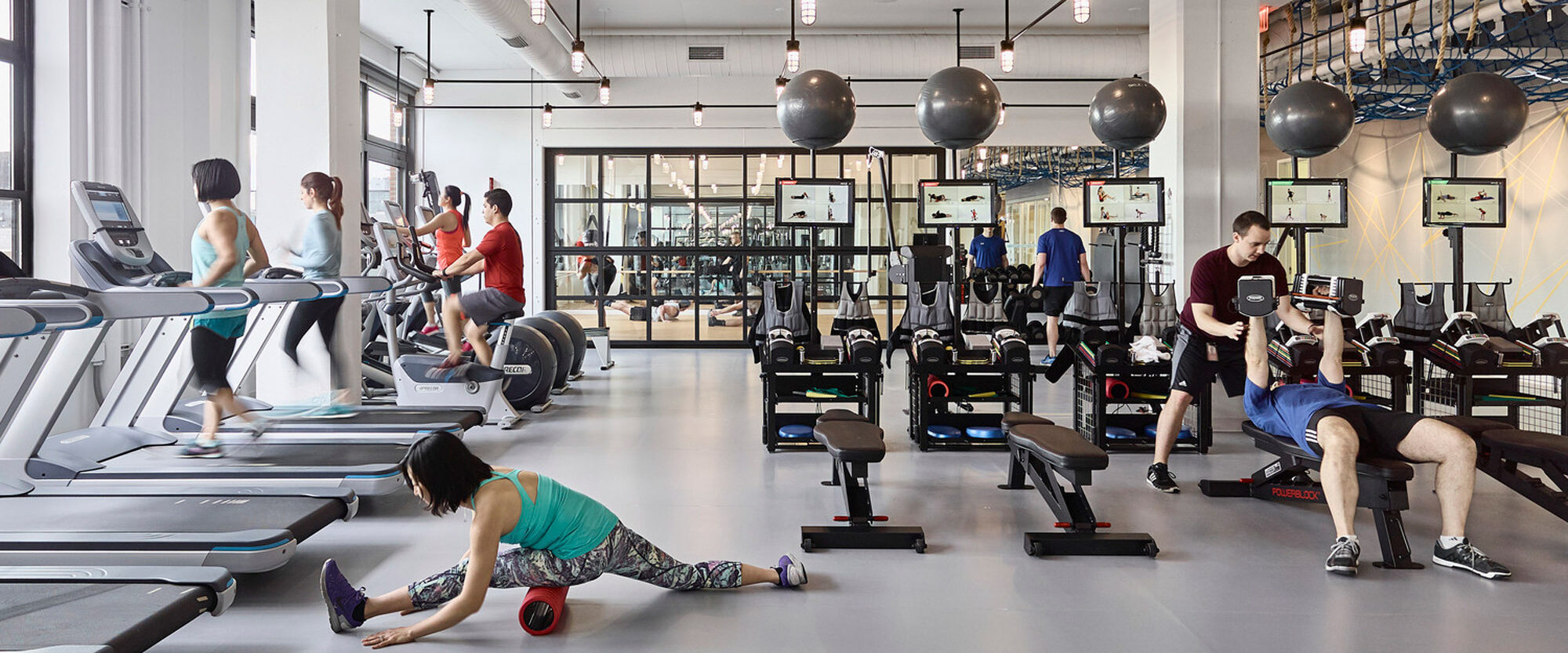
Google’s Wellness Center is segmented into three primary areas: medical, fitness, and spa, each designed to support different aspects of health and wellness. The medical suite offers a homey waiting area, alongside examination rooms for various health services. The fitness suite features spaces for group activities, cardio and strength training, and locker rooms. The spa suite enhances the center with multiple massage rooms and a detox area. An adjoining bicycle room with shower facilities and bike storage encourages cycling to work. Organized around the five elements of ancient Eastern philosophy—metal, wood, water, fire, and earth—the design aims to transform the space into a peaceful retreat from daily work stress.
The medical suite supports a resident physician, consulting physicians, a phlebotomist and a chiropractor.
The Center encourages physical activity outside the office with a bike storage area and showers.
Inspired by the five traditional elements: earth, water, fire, air, and metal.
